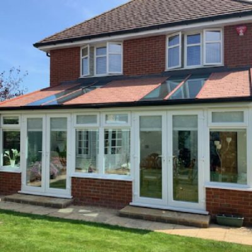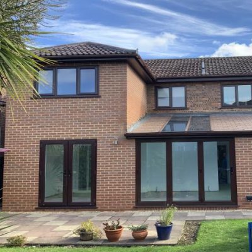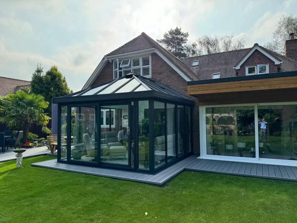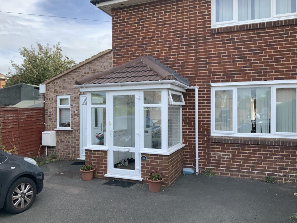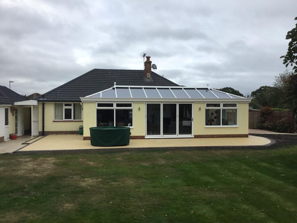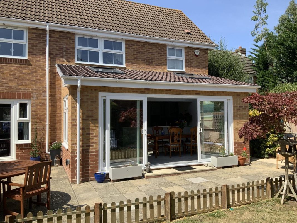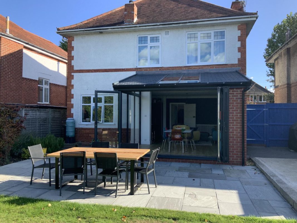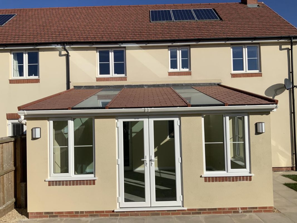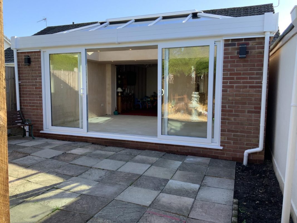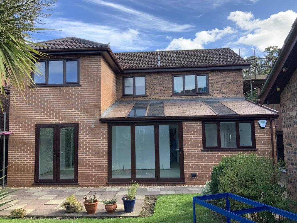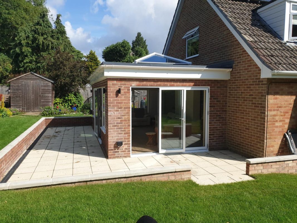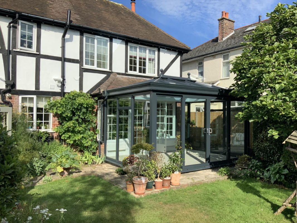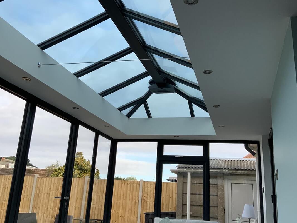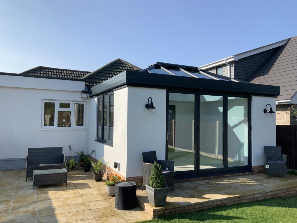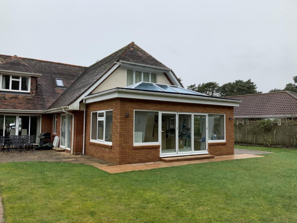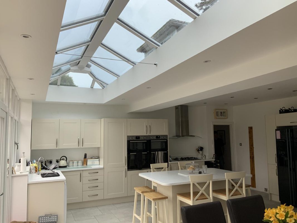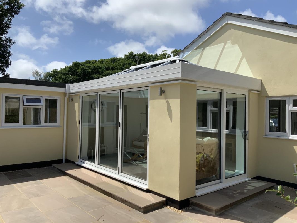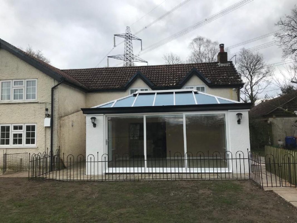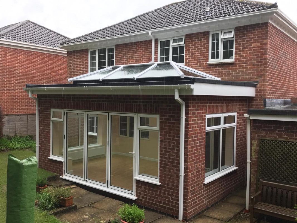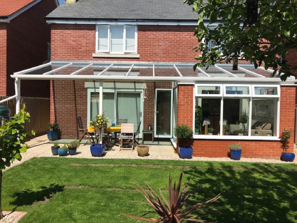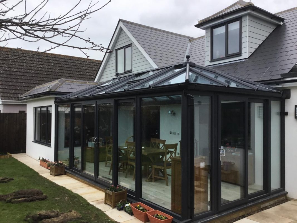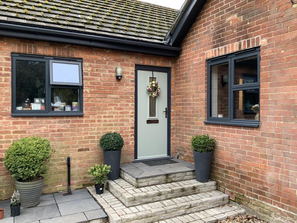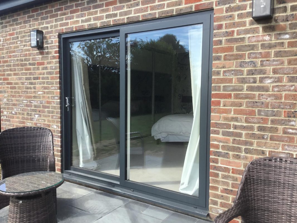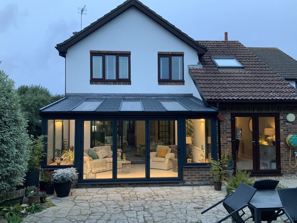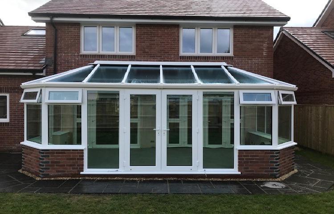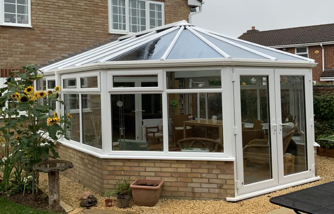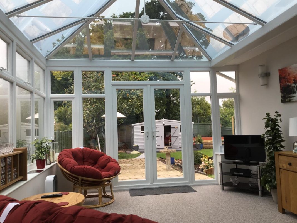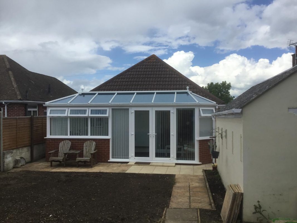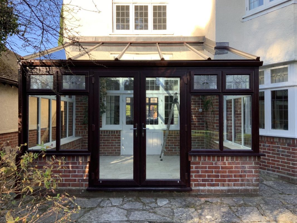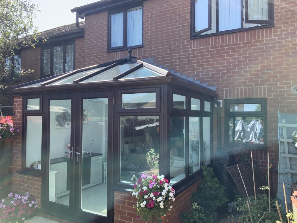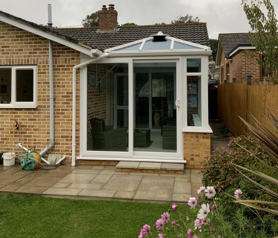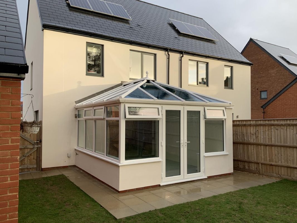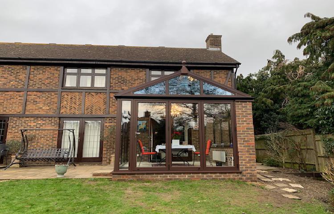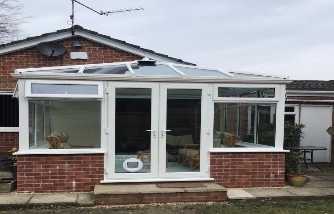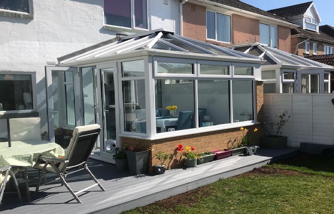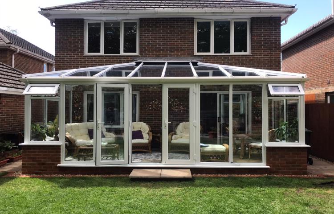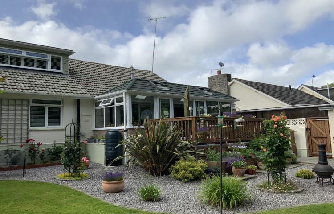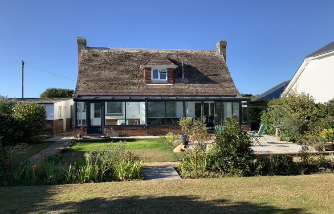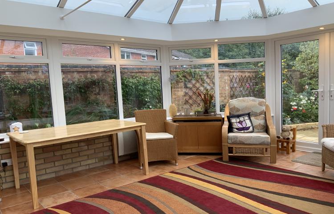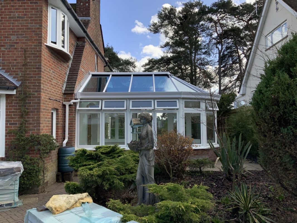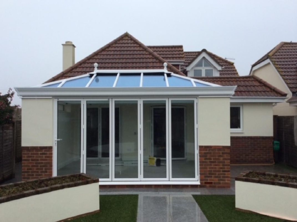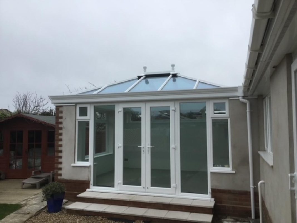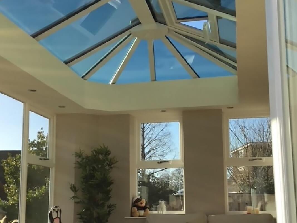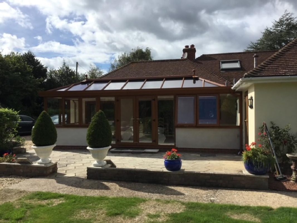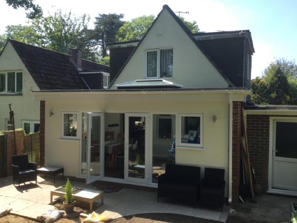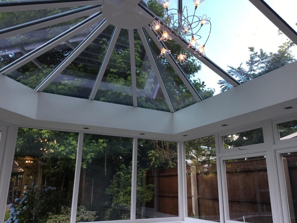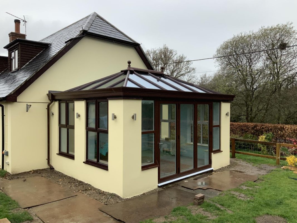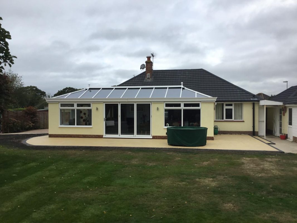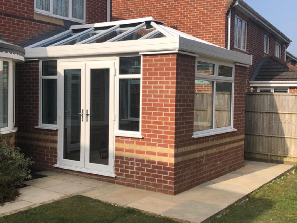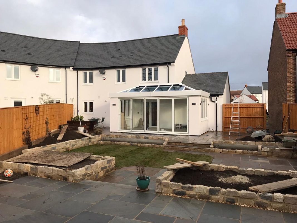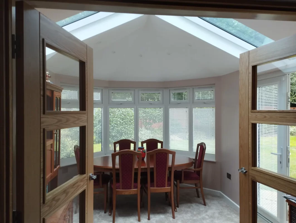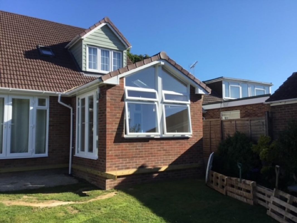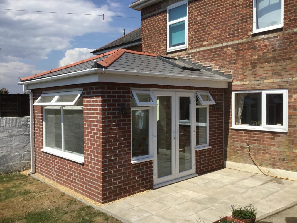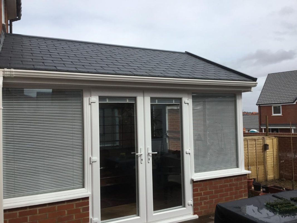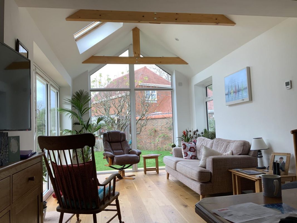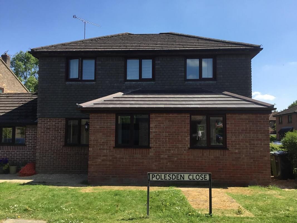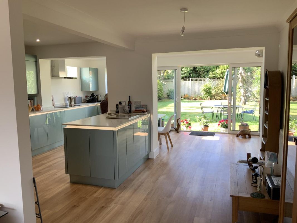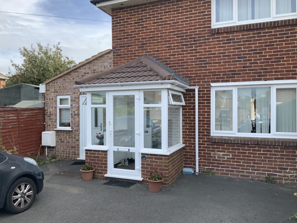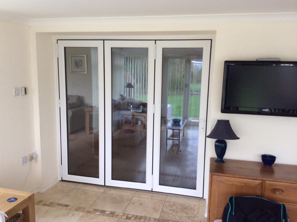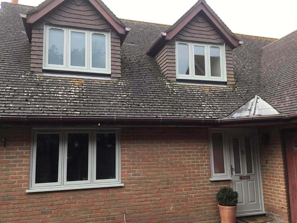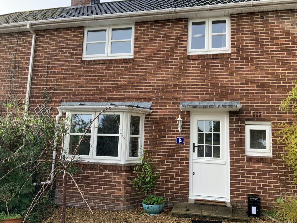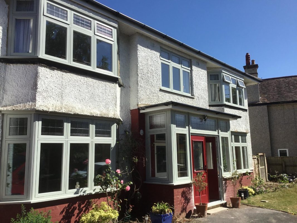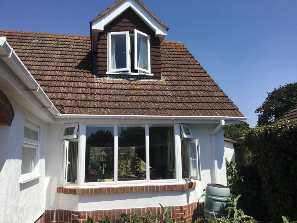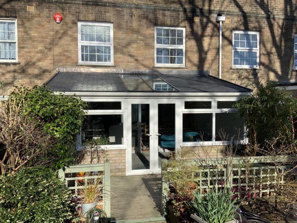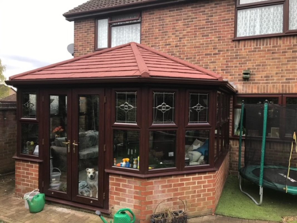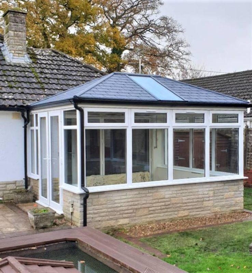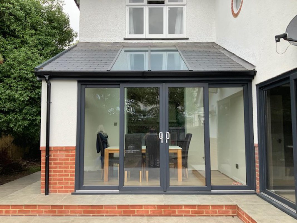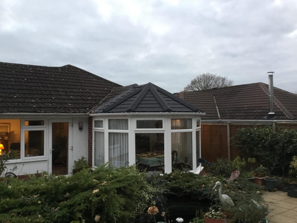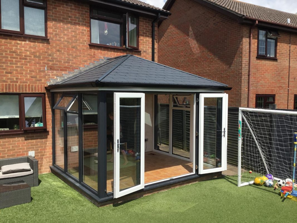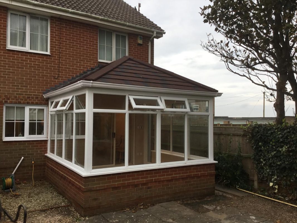

Projects
We are proud to have worked on hundreds of projects over the years, providing homeowners with a range of home improvement solutions that have enhanced the enjoyment of their homes.
On this page, you’ll find a selection of the different projects we’ve worked on in the past. Please click on an option below to learn more about how we achieved the end results.
Featured Projects
LIVin Room Hybrid Orangery Installation
Discover how Richard Thomas completed a stunning LIVin room hybrid orangery installation in Ashley Heath, Ringwood.
Traditional Porch Extension
Traditional Porch Extension Project Description Porch extension with cut timber & tiled roof The cut timber and tiled roof shown
Extensive Orangery With Solar Controlled Glazing
Extensive Orangery With Solar Controlled Glazing in Poole Project Description 40 square metre LIVin Room orangery with open plan layout.
Lean-to Traditional Extension With Velux Windows
Lean-to Traditional Extension With Velux Windows Project Description Lean-to extension featuring two large Velux roof openings & open plan living
A Striking Ultra Roof Extension
Solid Extension Tiled Roof Installation in Bournemouth Project Description Striking features include a solid tiled roof and grey slim-lined aluminium
Ultraroof Lean to Extension With Roof Glazing Strips
Ultraroof Lean to Extension With Roof Glazing Strips Project Description A modern contemporary lean-to extension that compliments the existing dwelling,
LIVin Room Orangery Extension
LIVin Room Orangery Extension Project Description LIVin room Orangeries are an excellent choice when it comes to extending your home.
Mixed Two Storey Extension With Side Single Extension
Mixed Two Storey Extension With Side Single Extension Project Description This two storey extension is tied into the existing house
Traditional Fascia Orangery With Patio Installation
Traditional Fascia Orangery With Patio Installation Project Description Modern aluminium roof lantern and bi-folding doors work together with an open
Aluminium Framed Modern Garden Room Orangery
Aluminium Framed Modern Garden Room Orangery Project Description Contemporary design with an ultra-modern garden room orangery which looks fabulous set
LIVin Room Orangery With Solar Glazing
LIVin Room Orangery With Solar Glazing Project Description Modern LIVin Room orangery with solar control glazing on all elevations means
LIVin Room Orangery With Aluminium Bi-Folding Doors
LIVin Room Orangery With Aluminium Bi-Folding Doors Project Description A contemporary take on a hybrid orangery/extension with high spec glazing
Large Traditional Orangery With Solar Glazing
Large Traditional Orangery With Solar Glazing Project Description This traditional orangery features bi-folding doors and solar controlled glazing as well
LIVin Room Orangery
LIVin Room Orangery Project Description Our team designed and installed the replacement kitchen lounge orangery. This client inherited an existing
LIVin Room Orangery With Aluminium Bi-Fold & Sliding Doors
LIVin Room Orangery With Aluminium Bi-Fold & Sliding Doors Project Description This client instructed our team to replace/extend his existing
Large LIVin Room Orangery
Large Livin Room Orangery Three Legged Cross, Wimborne, Dorset Project Background Our clients, homeowners in Wimborne, Dorset, embarked on a
Traditional Orangery
Traditional Orangery Location: New Milton in Hampshire Project Background Our clients aspired to enhance their living space with a touch
Gable End Conservatory With Dwarf Wall
Gable End Conservatory With Dwarf Wall Location: New Milton, Hampshire Project Background Our clients, New Milton, Hampshire, homeowners, were keen
Lean-to Conservatory With Glazed Awning
Lean-to Conservatory With Glazed Awning Project Description This impressive conservatory boasts an open plan design providing access to the home
Full Height Glass Conservatory
Full Height Glass Conservatory Project Description Grey anthracite conservatory featuring modern solar controlled glazing. A grey anthracite conservatory featuring modern
Aluminium Windows and Doors Installation
Aluminium Windows and Doors Installation Project Description A substantial Windows & Doors installation in 7016 Anthracite Grey involving a three-pane
Aluminium Window & Door Installation
Aluminium Window & Door Installation Project Description A complete renovation of an existing bungalow property with a sleek and modern
Old Tired Conservatory Replacement
Old Tired Conservatory Replacement Project Description This dated Conservatory had a stunning makeover with all new Aluminium frames and Bi-folding
Classic Conservatory With Victorian Influences
Classic Conservatory With Victorian Influences Project Description Classic conservatory with Victorian stylings combined with a double hipped design. This classic
Classic Double Hipped Edwardian Conservatory Installation
Classic Double Hipped Edwardian Conservatory Installation Project Overview At Richard Thomas Conservatories, Extensions, Windows, and Doors, we specialise in designing
Classic Victorian Conservatory With an Internal Pelmet
Victorian Conservatory with Contemporary Enhancements Location: Southbourne, Bournemouth Project Background Our clients, homeowners in Southbourne, Bournemouth, envisioned enhancing their property
Conservatories
Double Hipped Edwardian Conservatory
Double Hipped Edwardian Conservatory Project Description Conservatory in Irish Oak PVC to match the colour of the existing house windows.
Gable End Conservatory With Dwarf Wall
Gable End Conservatory With Dwarf Wall Location: New Milton, Hampshire Project Background Our clients, New Milton, Hampshire, homeowners, were keen
Lean-to Conservatory With Glazed Awning
Lean-to Conservatory With Glazed Awning Project Description This impressive conservatory boasts an open plan design providing access to the home
Double-Hipped Edwardian Conservatory
Double-Hipped Edwardian Conservatory Project Description This classic double hipped conservatory provides extended height through the use of a vaulted glazed
PVC Double Hipped Conservatory With French Patio Doors
PVC Double Hipped Conservatory With French Patio Doors Project Description A conservatory which spans the width of the host bungalow
Classic Lean-to Conservatory With Rosewood Finish
Classic Lean-to Conservatory With Rosewood Finish Project Description Rosewood coloured Windows & Door frames. A classic example of a popular
Full Height Glass Conservatory
Full Height Glass Conservatory Project Description Grey anthracite conservatory featuring modern solar controlled glazing. A grey anthracite conservatory featuring modern
Old Tired Conservatory Replacement
Old Tired Conservatory Replacement Project Description This dated Conservatory had a stunning makeover with all new Aluminium frames and Bi-folding
Conservatory With Full Height Glazing & Custom Colour
Conservatory With Full Height Glazing & Custom Colour Project Description This lean-to conservatory is a classic design, comprising of full
Single Hipped Rosewood Conservatory
Single Hipped Rosewood Conservatory Project Description New single hipped Edwardian-style conservatory designed in Rosewood with white interior. New single hipped
Classic Conservatory With Victorian Influences
Classic Conservatory With Victorian Influences Project Description Classic conservatory with Victorian stylings combined with a double hipped design. This classic
Classic Double-Hipped Edwardian Conservatory
Classic Double-Hipped Edwardian Conservatory Project Description Featuring modern full height glazing properties to achieve all-year usability. This is a classic
Classic Edwardian Conservatory
Classic Edwardian Conservatory Project Description Classic design elements including PVC Windows combined with full height french patio doors. This classic
Gable End Conservatory With Aluminium Bi-Folding Doors
Gable End Conservatory With Aliminium Bi-Folding Doors Project Description The clients were very impressed with the entire Richard Thomas team.
Single Hipped Classic Solar Controlled Edwardian Conservatory
Single Hipped Classic Solar Controlled Edwardian Conservatory Project Overview At Richard Thomas Conservatories, Extensions, Windows and Doors, we specialise in
Classic Double Hipped Edwardian Conservatory Installation
Classic Double Hipped Edwardian Conservatory Installation Project Overview At Richard Thomas Conservatories, Extensions, Windows, and Doors, we specialise in designing
Single Hipped Edwardian Conservatory with Classical Features
Single Hipped Edwardian Conservatory with Classical Features Project Overview At Richard Thomas Conservatories, Extensions, Windows and Doors, we take pride
Double Hipped Lean to Classic Conservatory
Double Hipped Lean-To Classic Conservatory Project Overview At Richard Thomas Conservatories, Extensions, Windows, and Doors, we take pride in delivering
Old Conservatory Replaced With New Windows, Doors and Solid Roofing System
Solid Conservatory Roof Replacement Location: Poole, Dorset Project Overview Richard Thomas Conservatories, Extensions, Windows and Doors recently completed a remarkable
Single Hipped Edwardian Conservatory
Single Hipped Edwardian Conservatory Locatiion: West Moors, Dorset Project Overview At Richard Thomas Conservatories, Extensions, Windows and Doors, we pride
Classic Victorian Conservatory With an Internal Pelmet
Victorian Conservatory with Contemporary Enhancements Location: Southbourne, Bournemouth Project Background Our clients, homeowners in Southbourne, Bournemouth, envisioned enhancing their property
Large Lean-to Conservatory and Patio
Large Lean-to Conservatory and Patio Location: Hengistbury Head, Bournemouth Project Background Our client, Hengistbury Head, Bournemouth residents, envisioned expanding their
Victorian Conservatory With an Internal Orangery Pelmet
Victorian Conservatory With an Internal Orangery Pelmet Location: Southbourne, Dorset Project Background Our clients' residents of Southbourne, Dorset, had a
Double Hipped Edwardian Conservatory
Double Hipped Edwardian Conservatory Location: Southbourne, Bournemouth, Dorset Project Background Our clients reached out to us looking to expand their
Orangeries
LIVin Room Hybrid Orangery Installation
Discover how Richard Thomas completed a stunning LIVin room hybrid orangery installation in Ashley Heath, Ringwood.
Victorian LIVin Room Orangery With Aluminium Cornice
Victorian LIVin Room Orangery With Aluminium Cornice Location: Ferndown, Dorset Project Background Our clients, homeowners in Ferndown, Bournemouth, desired an
Double Hipped Edwardian LIVin Room Orangery
Double Hipped Edwardian LIVin Room Orangery Project Description This classic LIVin Room orangery features a standard external aluminium cornice guttering,
Double Hipped Edwardian LIVin Room Orangery
Double Hipped Edwardian LIVin Room Orangery Project Description Constructed with two brickwork patterns on the front 2 brick piers and
LIVin Room Orangery With Standard Conservatory Guttering
LIVin Room Orangery With Standard Conservatory Guttering Project Description A great example showcasing plastered pelmets, french patio doors and PVC
Traditional Fascia Orangery With Patio Installation
Traditional Fascia Orangery With Patio Installation Project Description Modern aluminium roof lantern and bi-folding doors work together with an open
LIVin Room Orangery in Golden Oak
LIVin Room Orangery in Golden Oak Project Description This large LIVin Room orangery was manufactured in Golden Oak colour to
Traditional Fascia Orangery
Traditional Fascia Orangery Project Description Featuring a small orangery lantern, PVC french doors and fully glazed side panels. A traditional
Victorian LIVin Room Orangery With Standard Cornice
Victorian LIVin Room Orangery With Standard Cornice Project Description This classic Victorian LIVin Room orangery has the standard aluminium external
Rosewood LIVin Room Orangery With Bi-Fold Doors
Rosewood LIVin Room Orangery With Bi-Fold Doors Project Description Rosewood LIVin Room orangery with standard aluminium cornice gutter and a
Large LIVin Room Orangery
Large LIVin Room Orangery Project Description This LIVin Room orangery was installed, extending the clients kitchen and lounge. A large
Aluminium Framed Modern Garden Room Orangery
Aluminium Framed Modern Garden Room Orangery Project Description Contemporary design with an ultra-modern garden room orangery which looks fabulous set
LIVin Room Orangery With Solar Glazing
LIVin Room Orangery With Solar Glazing Project Description Modern LIVin Room orangery with solar control glazing on all elevations means
LIVin Room Orangery With Aluminium Bi-Folding Doors
LIVin Room Orangery With Aluminium Bi-Folding Doors Project Description A contemporary take on a hybrid orangery/extension with high spec glazing
Large Traditional Orangery With Solar Glazing
Large Traditional Orangery With Solar Glazing Project Description This traditional orangery features bi-folding doors and solar controlled glazing as well
LIVin Room Orangery
LIVin Room Orangery Project Description Our team designed and installed the replacement kitchen lounge orangery. This client inherited an existing
LIVin Room Orangery With Aluminium Bi-Fold & Sliding Doors
LIVin Room Orangery With Aluminium Bi-Fold & Sliding Doors Project Description This client instructed our team to replace/extend his existing
Traditional Fascia Orangery With Timber Effect Windows
Traditional Fascia Orangery with Timber Effect Windows Location: The New Forest, Hampshire Project Background Our client, residing in the enchanting
Large LIVin Room Orangery
Large Livin Room Orangery Three Legged Cross, Wimborne, Dorset Project Background Our clients, homeowners in Wimborne, Dorset, embarked on a
Single Hipped Edwardian Livin Room Orangery
Single Hipped Edwardian Livin Room Orangery Location: Chandlers Ford, Southampton, Hampshire Project Background Our clients, residents of Chandlers Ford, Southampton,
Hybrid Orangery Conservatory in Anthracite Grey Internally and Externally
Anthracite Grey Hybrid Orangery Conservatory Location: Bournemouth Project Background Our clients; Bournemouth residents, were in search of an architectural masterpiece
Traditional Orangery
Traditional Orangery Location: New Milton in Hampshire Project Background Our clients aspired to enhance their living space with a touch
LIVin Room Orangery
LIVin Room Orangery Location: Weymouth Project Background Our clients were looking to enhance their living space with a sleek, modern
Extensions
Transforming Homes with a New Conservatory hup! Extension
Transforming Homes with a New Conservatory hup! Extension Location: Sway, Hampshire At Richard Thomas Conservatories, Extensions & Windows, we recently
Gable Dormer Cut Roof Gable End Extension
Gable Dormer Cut Roof Gable End Extension Project Description Inside, this orangery boasts a vaulted ceiling and a glazed gable
Single Hipped Edwardian Traditional Extension
Single Hipped Edwardian Traditional Extension Project Description We designed and installed this traditional extension from scratch, navigating the required planning
Gable End Ultra Roof Tiled Extension
Solid Tiled Roof to Gable End Extension Bournemouth Project Description This traditional gable end extension boasts plenty of glazing to
Gable End Traditional Vaulted Cut-Roof Extension
Gable End Traditional Vaulted Cut-Roof Extension Project Description This airy and spacious extension provides elevated ceiling heights with its clever
A Double Hipped Lean-to Extension / Porch
A Double Hipped Lean-to Extension / Porch Project Description This extension incorporates an enlarged porch area and a modest extension
Traditional Porch Extension
Traditional Porch Extension Project Description Porch extension with cut timber & tiled roof The cut timber and tiled roof shown
Extensive Orangery With Solar Controlled Glazing
Extensive Orangery With Solar Controlled Glazing in Poole Project Description 40 square metre LIVin Room orangery with open plan layout.
Modern Lean-to Extension
Modern Lean-to Extension Project Description A lean-to extension utilising modern features including full length roof glazing strips and a front
Lean-to Traditional Extension With Velux Windows
Lean-to Traditional Extension With Velux Windows Project Description Lean-to extension featuring two large Velux roof openings & open plan living
A Striking Ultra Roof Extension
Solid Extension Tiled Roof Installation in Bournemouth Project Description Striking features include a solid tiled roof and grey slim-lined aluminium
Double Hipped Lean-to Extension
Double Hipped Lean-to Extension Project Description Traditional cut slate roof with a central Velux window and a large (PVC) four-pane
Ultraroof Lean to Extension With Roof Glazing Strips
Ultraroof Lean to Extension With Roof Glazing Strips Project Description A modern contemporary lean-to extension that compliments the existing dwelling,
LIVin Room Orangery Extension
LIVin Room Orangery Extension Project Description LIVin room Orangeries are an excellent choice when it comes to extending your home.
Porch Tiled Extension
Porch Tiled Extension Project Description This porch consists of PVC side frames and door as well as a Solidor timber
Mixed Two Storey Extension With Side Single Extension
Mixed Two Storey Extension With Side Single Extension Project Description This two storey extension is tied into the existing house
Internal PVC 3 Pane Bi-Folding Door
Internal PVC 3 Pane Bi-Folding Door Project Description An internal 3 pane door which features a low threshold for ease
Windows & Doors
Contemporary Flush 70 PVC Windows & Doors
Contemporary Flush 70 PVC Windows & Doors Project Description This project features Flush 70 windows and doors in Painswick Grey.
Aluminium Windows and Doors Installation
Aluminium Windows and Doors Installation Project Description A substantial Windows & Doors installation in 7016 Anthracite Grey involving a three-pane
Traditional PVC White Ash Windows & Stable Door
Traditional PVC White Ash Windows & Stable Door Project Description This installation boasts a complete installation comprising of both PVC
PVC Flush 70 Windows and Doors
PVC Flush 70 Windows and Doors Project Description With this modern Flush 70 windows and doors upgrade, this beautiful, detached
New PVC Window & Composite Door
New PVC Window & Composite Door Project Description With replacement A+ rated PVC windows, this property has removed unwanted draughts
Aluminium Window & Door Installation
Aluminium Window & Door Installation Project Description A complete renovation of an existing bungalow property with a sleek and modern
Internal PVC 3 Pane Bi-Folding Door
Internal PVC 3 Pane Bi-Folding Door Project Description An internal 3 pane door which features a low threshold for ease
Ultra Roof Replacing Existing Lean-to Conservatory Roof
Ultra Roof Replacing Existing Lean-to Conservatory Roof Project Description A shining example of the kerb appeal of our Ultra Roof
Roofs
Old Tired Conservatory Replacement
Old Tired Conservatory Replacement Project Description This dated Conservatory had a stunning makeover with all new Aluminium frames and Bi-folding
Conservatory Roof Replaced With a Tiled Solid Roof With 1 X Velux
Solid Conservatory Roof Replacement Hampshire Location: Southampton Project Background Looking to revitalise their existing conservatory space rather than replace it,
Replacement Conservatory With Solid Roof System and New Pvc Windows and French Doors
Replacement Conservatory With Solid Roof System and New PVC Windows and French Doors Project Description We carefully removed this clients
Ultra Roof in Anthracite Grey
Ultra Roof in Anthracite Grey Project Description This perfectly formed lean-to conservatory benefits from our Ultra Roof solution that draws
Solid Roof Replacement for Unique Round Conservatory
Solid Roof Replacement for Unique Round Conservatory in Poole Project Description This replacement solid roof solution transformed the existing conservatory,
Ultra Roof Replacement of Existing Lean-to Roof
Ultra Roof Replacement of Existing Lean-to Roof Project Description With our team replacing the windows, doors and roof of this
Solid Conservatory Replacement
Solid Conservatory Roof Replacement in Bournemouth Project Description This existing conservatory originally had an old glass roof, which we replaced
