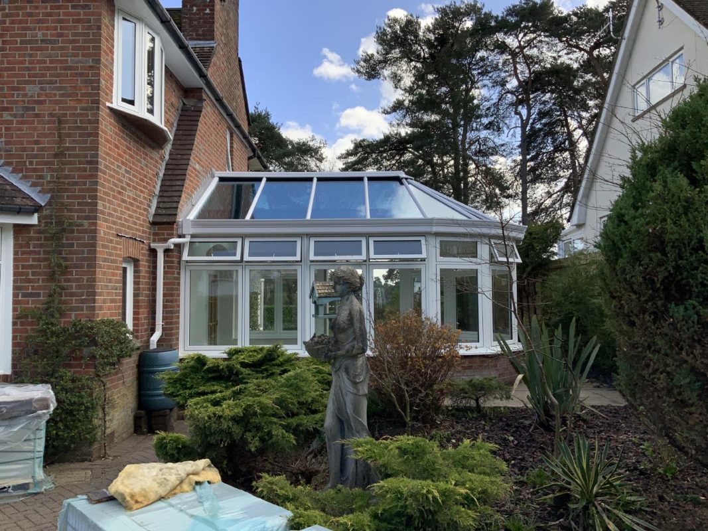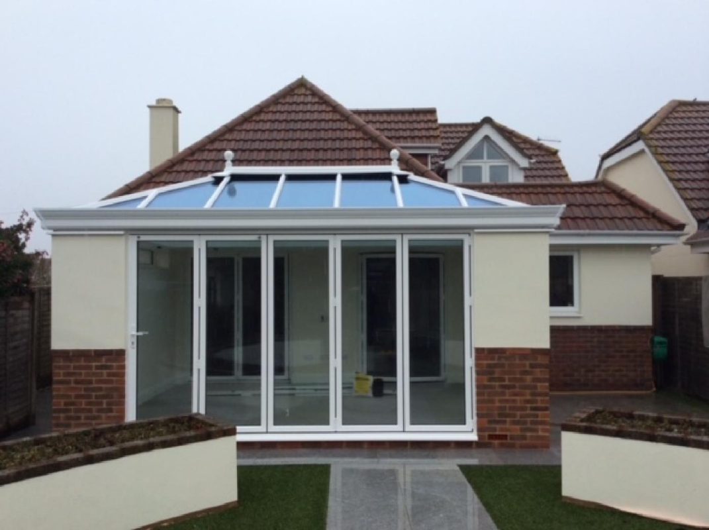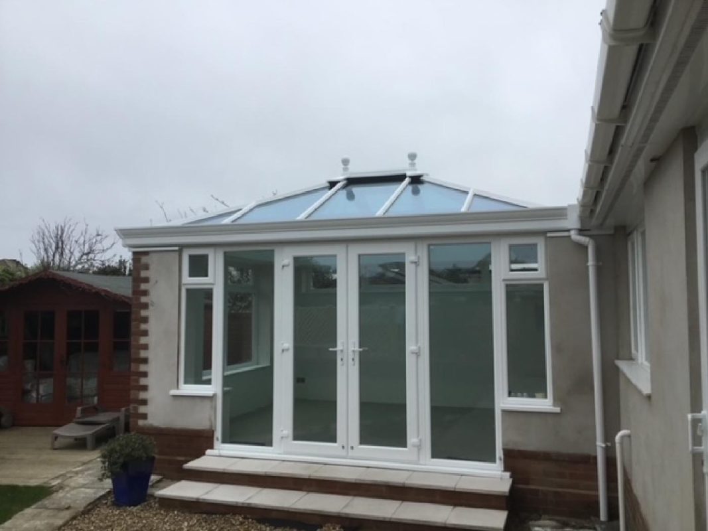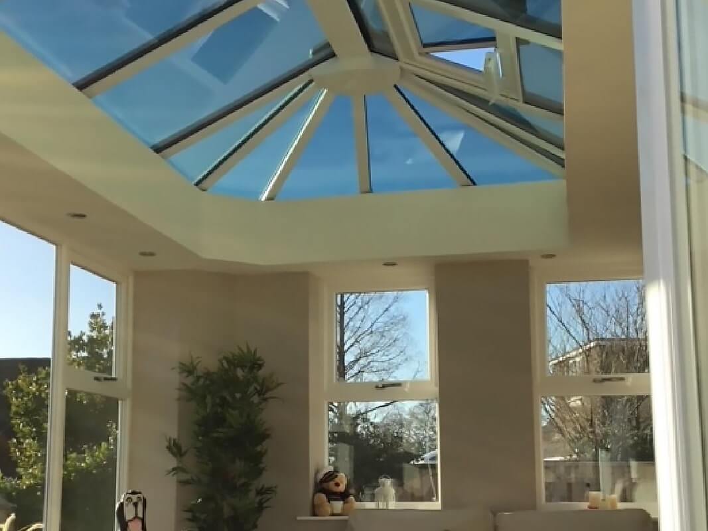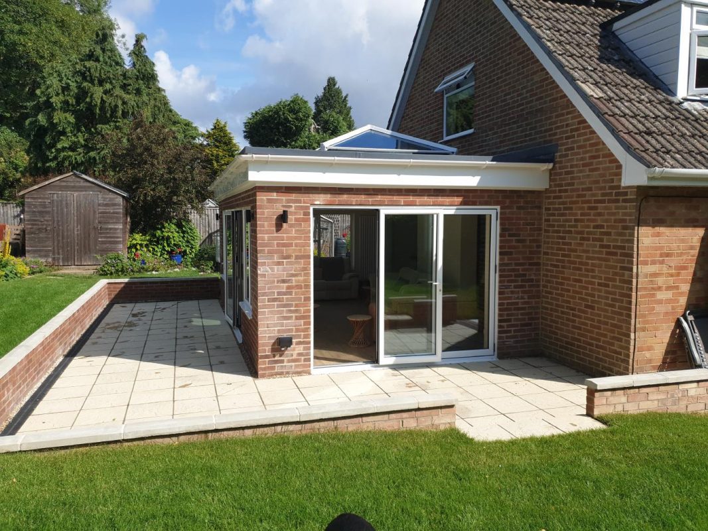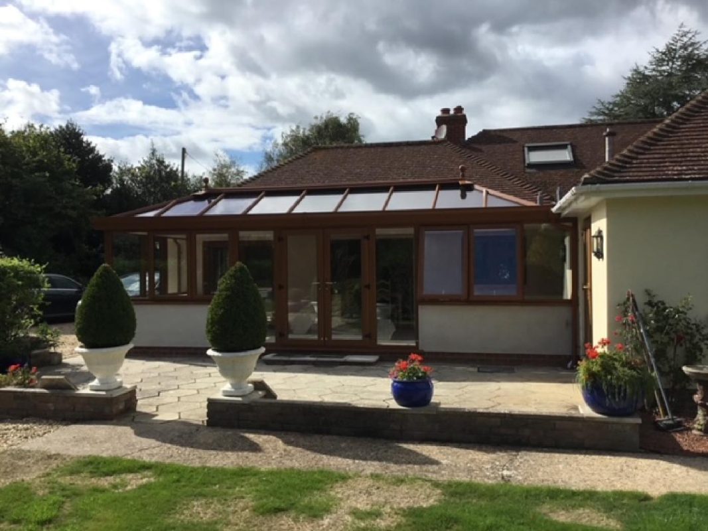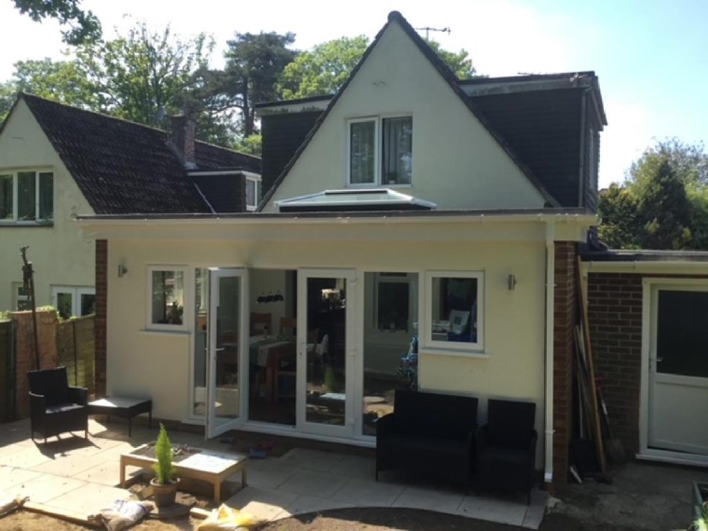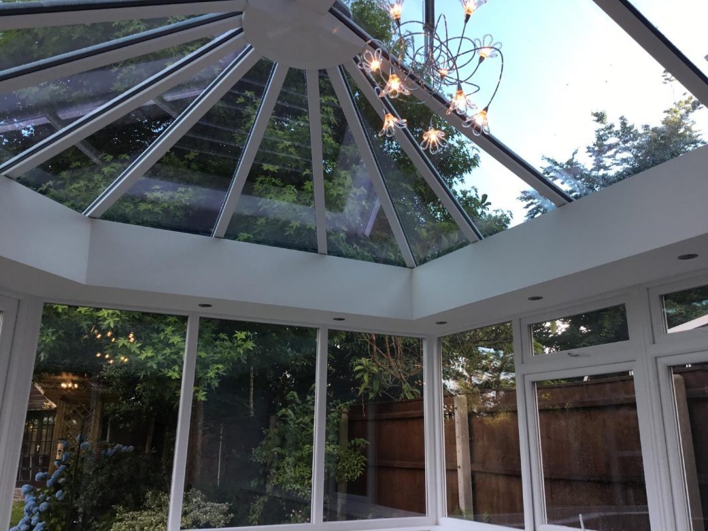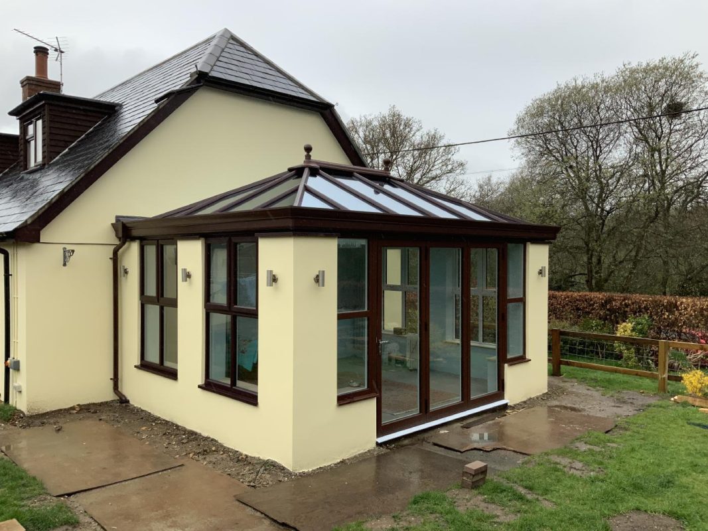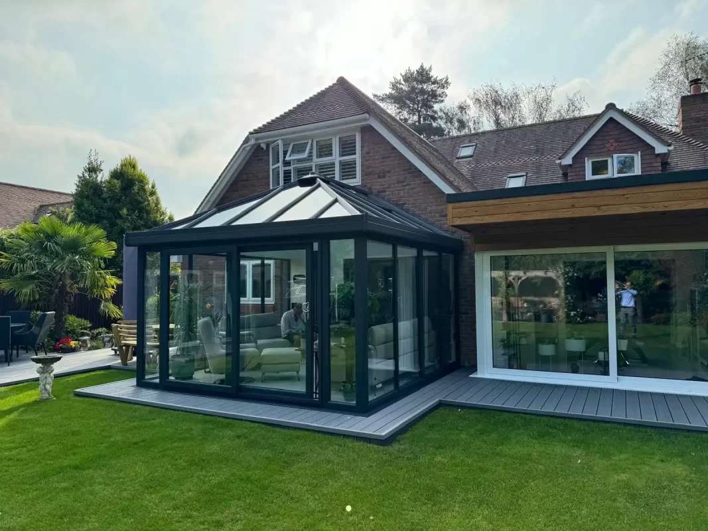
Single Hipped Edwardian Livin Room Orangery
Project Background
Our clients, residents of Chandlers Ford, Southampton, envisioned a versatile living space that seamlessly connected the indoors with the outdoors. They desired a Livin Room Orangery that would not only be stylish and classic but also comfortable enough for year-round use. Their primary goal was to create an extension that would be a natural and elegant addition to their home, offering a habitable internal space with optimal temperature control.
Our Solution
To meet the clients’ aspirations, our expert team formulated a comprehensive plan that included the design and build of a Livin Room Orangery and executed the project with precision.
Design and Integration
Our first step was to design a space that combined timeless elegance with modern functionality. The orangery that we designed featured brick piers, a set of French doors, and a flat two-tier external guttering cornice. These design elements created a stylish and classic look that seamlessly integrated with the existing architecture of the clients’ home.
Solar Controlled Glazing
To ensure year-round usability, we incorporated solar-controlled glazing for the orangery roof and walls. This advanced glazing technology allowed optimal natural light while regulating temperature, providing a comfortable internal space regardless of external weather conditions.
Habitable Internal Finish
The internal space was finished with a 500mm wide plastered orangery pelmet, creating a habitable and elegant environment. This internal finish added a touch of sophistication while concealing any necessary utilities.
Client Satisfaction and Collaboration
The entire Richard Thomas team, including builders, plasterers, installers, electricians, and project management staff, worked collaboratively to ensure the success of the orangery extension. Regular communication and attention to detail were key aspects of the project management process, ensuring that the clients were thrilled with the final result.
Benefits and Outcomes of the Livin Room Orangery
- Year-Round Comfort: The solar-controlled glazing contributed to a habitable internal environment, allowing the clients to use the orangery all year round.
- Stylish and Classic Design: The orangery’s design, featuring brick piers, French doors, and an elegant, plastered pelmet, created a stylish and classic addition to the clients’ home.
- Client Satisfaction and Trust: The collaborative efforts of the Richard Thomas team and the attention to detail throughout the project ensured the clients’ complete satisfaction and trust in the company.
Conclusion
In this case study, we successfully realised the clients’ vision of a stylish, classic, and habitable Livin Room Orangery. By carefully considering their goals, incorporating advanced glazing technology, and emphasising client satisfaction, we created an elegant extension that seamlessly blended with their home. This project not only added substantial value to their property but also improved their daily living experience, showcasing our commitment to delivering exceptional results in the realm of home improvement and architectural design.
Inspired to add your dream living space to your home? Whether you are looking for a traditional orangery, luxury extension or modern conservatory, our professionals are experts in their field and will provide professional, client-led services.
Contact our friendly team to discuss your visions and start bringing them to life. Call us on 01202 488944 or complete our contact form today.





