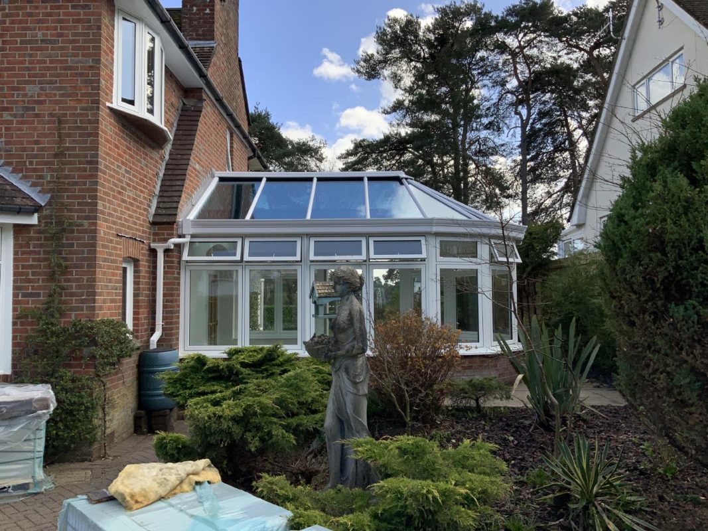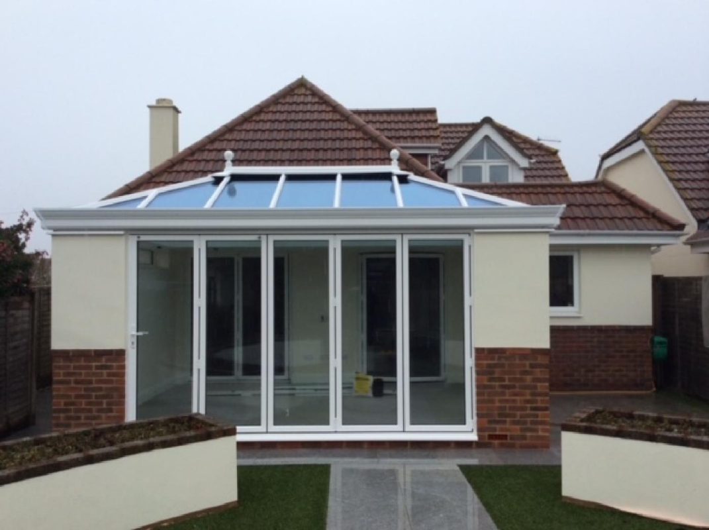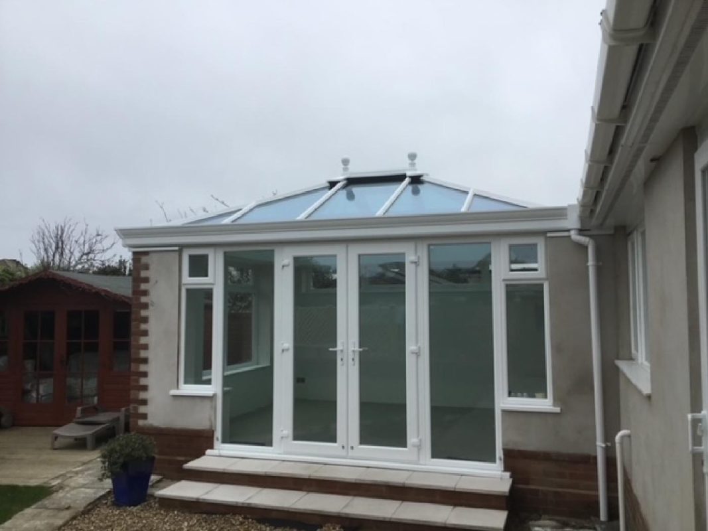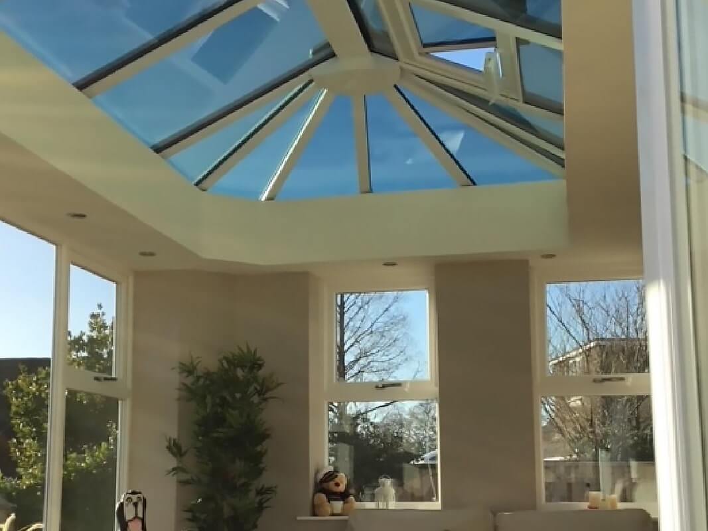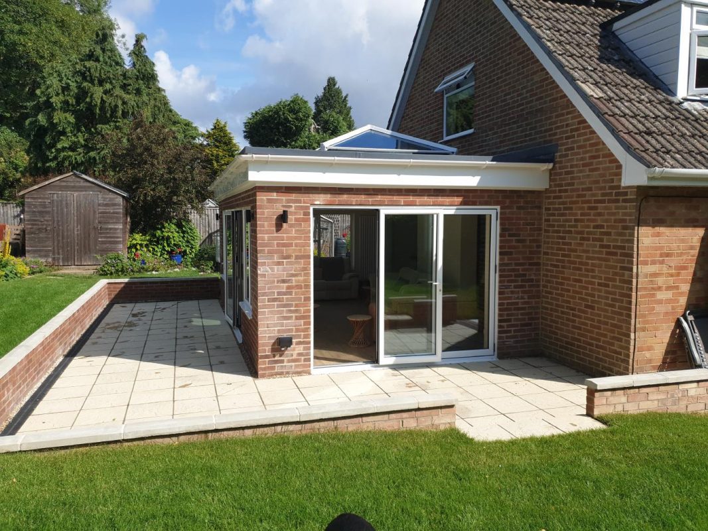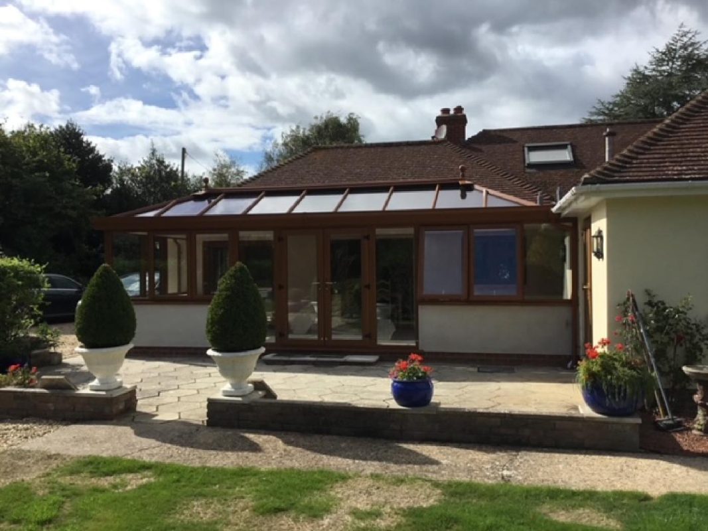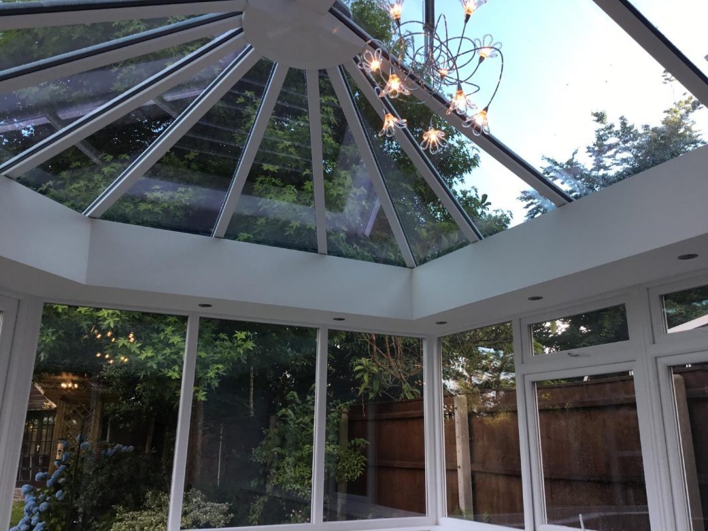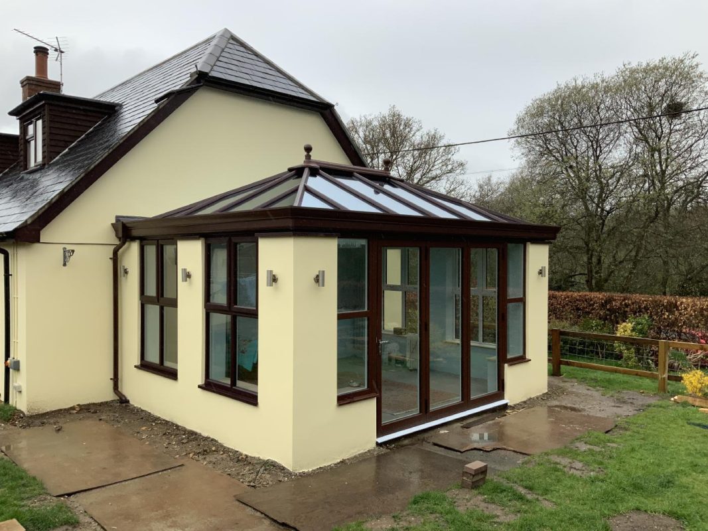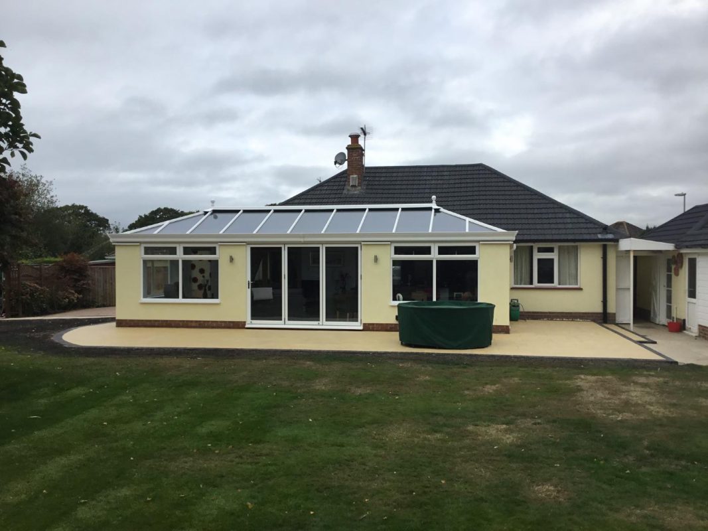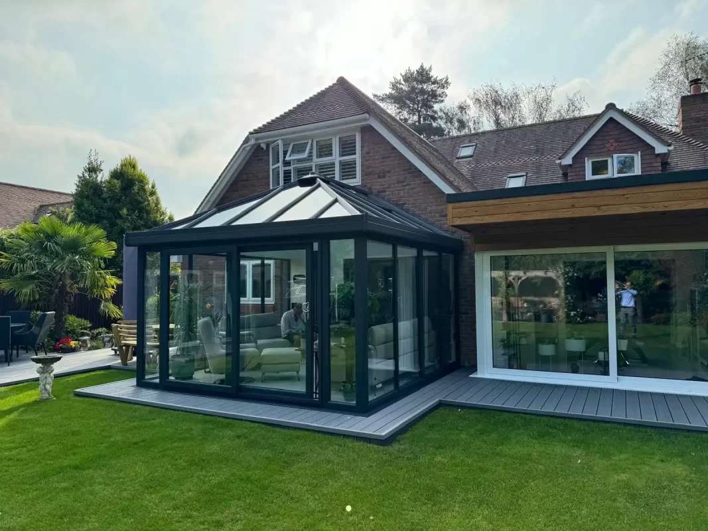
Traditional Fascia Orangery
Project Description
Featuring a small orangery lantern, PVC french doors and fully glazed side panels.
A traditional fascia orangery constructed with internal matching ceiling heights between the existing kitchen/lounge ceiling and the new ceiling within the orangery. This client chose a small orangery lantern, PVC french doors with fully full glazed side panels and brickwork detail with rendering to suit the existing dwelling.



