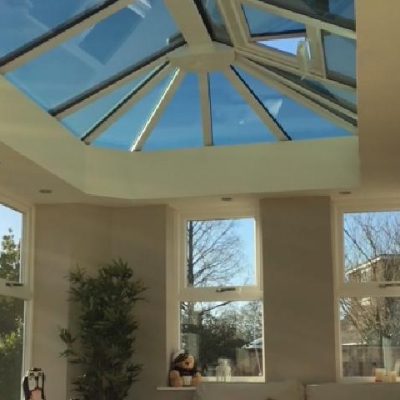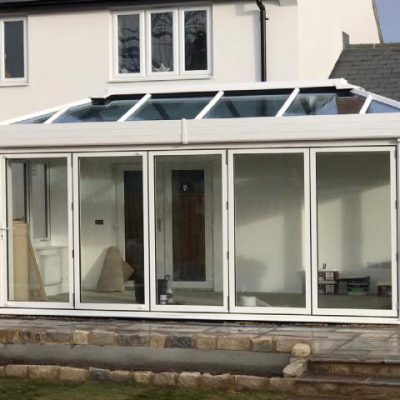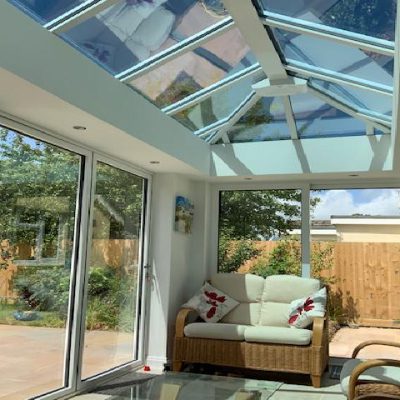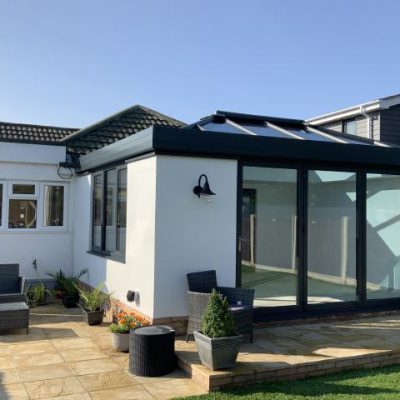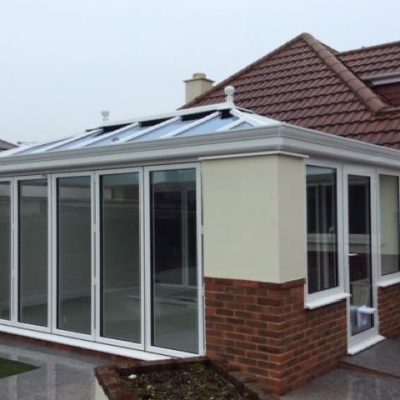Request a quote
Bespoke Orangeries
Despite their name, Orangeries don’t have much to do with oranges anymore. Instead, they’re a gorgeous Conservatory-style Extension that can be added to any home to create a bright and airy space.
At Richard Thomas, we design and build completely bespoke Orangeries across Dorset, Hampshire and Wiltshire. We tailor the work to your exact requirements and construct beautiful, functional spaces that will become the heart of the home.
With over 20 years of industry experience, you can count on us to bring our unique combination of exceptional workmanship and creative vision to each project. Take a look at our testimonials to see what other customers are saying!
For more information or to request a quotation, please get in touch. Call us today on 01202 488944.
Traditional Fascia Orangeries are characterised by their bold, cladded and sometimes sculptured Fascias. We offer Traditional Fascia Orangeries in a range of styles and finishes, making it easy to achieve the look you’re after – we’ll walk you through all the options available to make sure you find your best fit.
All Flat Roof extensions are built by our experienced installers to bring your ideas and your home to life. If you’re a fan of clean modern lines then a Flat Roof extension with flat skylights is the perfect choice for you, or if traditional grandeur is more your style, our beautiful orangery lanterns make a stunning statement.
Our Richard Thomas LIVin Room Orangeries are one of our most popular options. With it, you get a hybrid system that maximises the natural light from the sun while providing the full functionality of a Traditional Extension – to be used as any standard room.
Loggia Orangeries are renowned for their exceptional thermal efficiency. Compared to a brick pier Orangery of the same size, a Loggia installation will provide 5x higher heat retention.
Year-Round Comfort
Richard Thomas Orangeries are designed to be comfortable all year round, no matter if it’s the depth of Winter or the height of Summer. Our team will assess a range of factors including the sun’s position during the day and your preferences for insulation, light allowance and heat transfer, to deliver a highly comfortable Orangery that you can enjoy throughout the seasons.
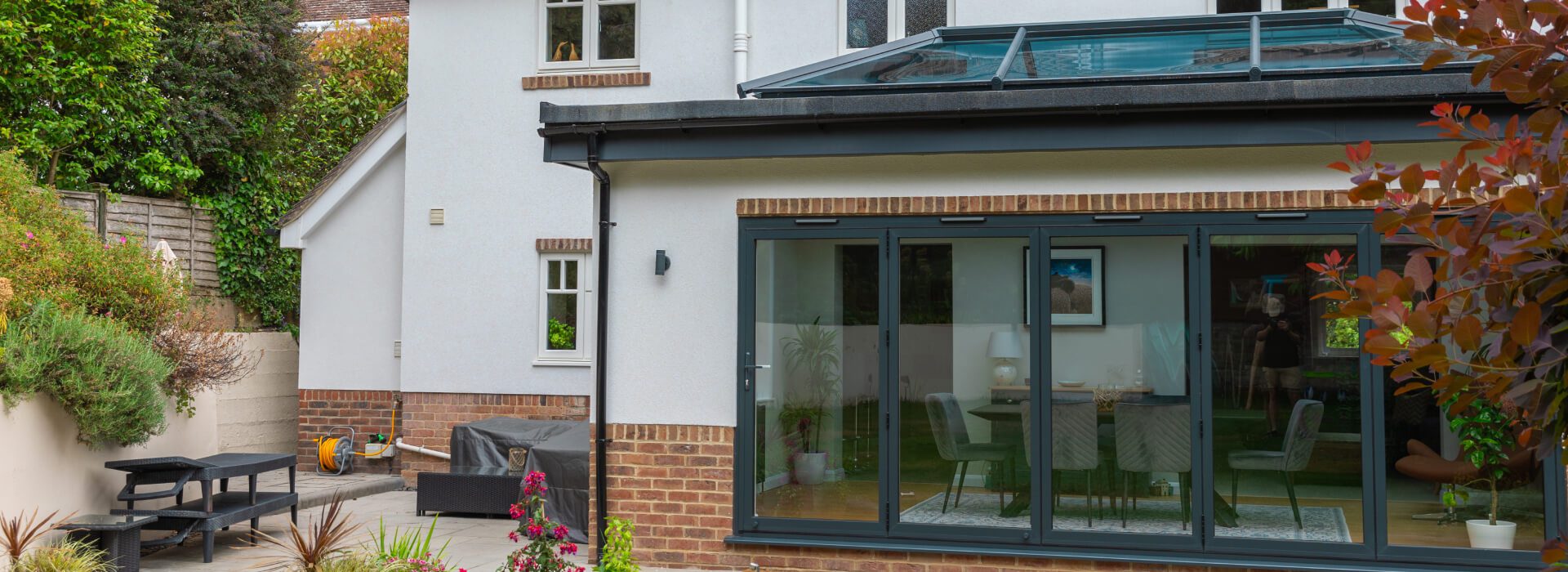
Bespoke Orangeries Delivered on Time and On Budget
We understand the importance of adhering to schedules and budgets, which is why we always make sure to supply accurate time frames and quotations before we begin. This means you can have peace of mind throughout the project, confident that you know what to expect.
We’ll also continue to communicate with you throughout the build, which will be managed by our in-house project management team: Kevin Clark, Ben Shepherd and Ben Slater.
Why Choose Us for Your Orangery?
At Richard Thomas, we prioritise the experience of our customers, as well as delivering high-quality workmanship and providing creative input so you can achieve the perfect bespoke Orangery.
From the start of our initial consultation, we will take the time to understand exactly what you want to get from your Orangery and will work diligently to create a design that helps you achieve it.
We know how disruptive it can be to have building work going on at home, so we work to limit disruption as much as possible; our team and contractors are extremely professional, conscientious and tidy and we encourage you to let us know if there’s anything we can do to make the process easier.
Maintaining open lines of communication is paramount to us. We provide regular updates on the progress of your project and welcome an open dialogue throughout the build.
Hundreds of customers have already benefitted from our friendly, local approach – you only have to read our testimonials to find out how!
FAQs on Orangeries
An orangery is a type of conservatory or greenhouse that was traditionally used for growing citrus trees and other tender plants. It typically features large windows, a brick or stone base, and a solid roof with a glass lantern.
Orangeries are more similar to conservatories than standard house extensions. The key difference is that orangeries have more brick or masonry elements, including solid walls and a solid roof with a central glass lantern, while conservatories typically have more glass.
Orangeries provide a unique blend of indoor and outdoor living space. They offer abundant natural light, insulation, and a sense of grandeur due to their architectural features. They can be used for various purposes, from dining rooms to living areas.
Yes, orangeries can be designed for year-round use. They offer better insulation compared to standard conservatories, making them comfortable in both summer and winter. Proper heating and ventilation can further enhance their year-round usability.
The need for planning permission depends on various factors, including the size and location of the orangery, as well as local regulations. In many cases, smaller orangeries may fall under permitted development rights, but it’s essential to check with your local planning authority.
Orangeries often feature a combination of materials. The framework can be made from timber, uPVC, aluminium, or steel, while the base and walls are typically constructed from brick or stone. The roof usually includes glass or polycarbonate panels.
Yes, orangeries are highly customizable. You can choose the style, materials, roof design, size, and features such as doors, windows, and decorative elements to match your preferences and architectural aesthetics.
Maintenance includes regular cleaning of glass and frames, checking for leaks, and ensuring that the lantern roof and guttering are in good condition. Timber elements may require periodic repainting or varnishing.
Orangeries can be made energy-efficient with proper insulation and the use of high-quality glazing materials. Adding energy-efficient heating and cooling systems can also help regulate temperature and energy consumption.
A well-designed and professionally constructed orangery can enhance the value of a property by adding unique and attractive living space. However, the extent of the value increase may depend on various factors, including the local real estate market.
The construction time for an orangery varies based on its size, complexity, and the weather. On average, it can take several weeks to a few months to complete.
Orangeries can be adapted for different climates, but they may require additional climate control features like HVAC systems, insulation, and proper ventilation in extreme climates.
Yes, orangeries are versatile spaces and can be used for various purposes, including dining rooms, living areas, home offices, art studios, or as a greenhouse, depending on your preferences and needs.
Many orangery manufacturers and installers offer warranties on their products and workmanship. It’s important to inquire about warranties when obtaining quotes or hiring a company to build your orangery. Get in touch with us to learn about the warranties offered with our orangeries.
Remember to consult with local authorities and professionals to ensure that your orangery complies with regulations and building codes in your area.
Get in touch with us by calling 01202 488944 or complete our contact form to ask any questions we haven’t answered above, discuss your requirements, or learn more about how we can help with your projects.
Contact Us to Get Started
If you would like more information about adding an Orangery to your home, need additional inspiration or would like to request a quote, our team is always happy to help.
You can give us a call on 01202 488944 or email us via our contact form.





