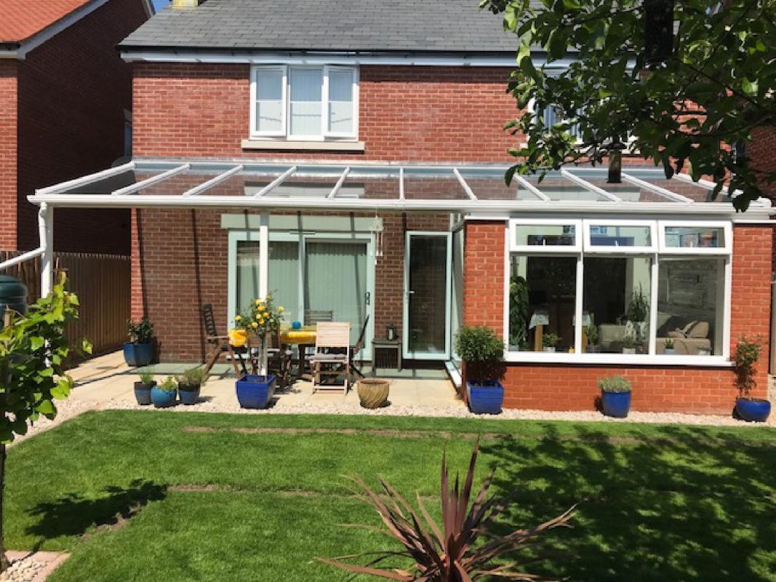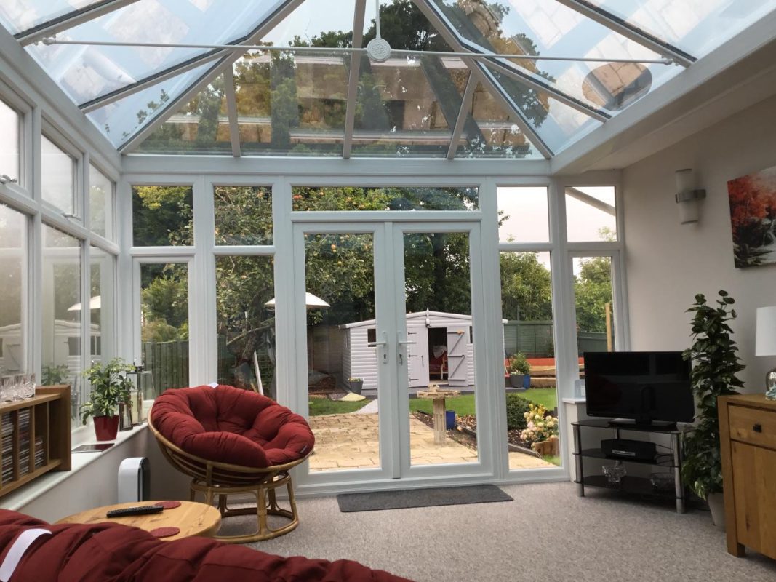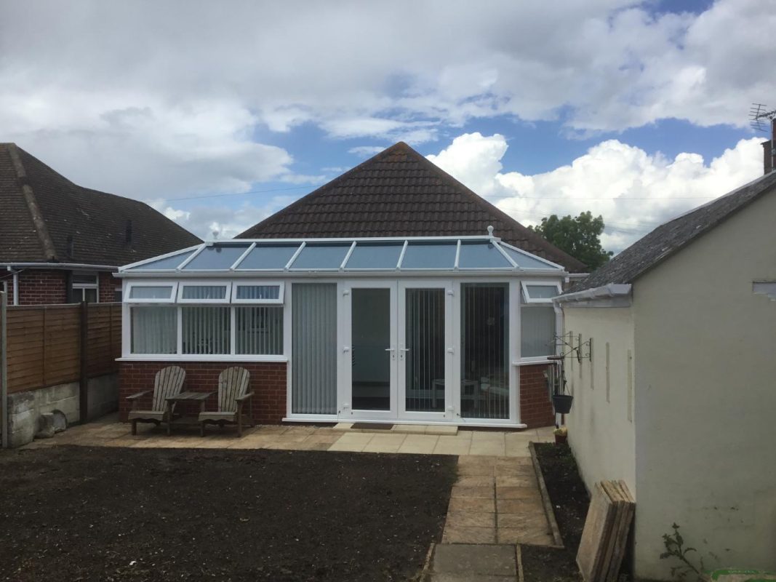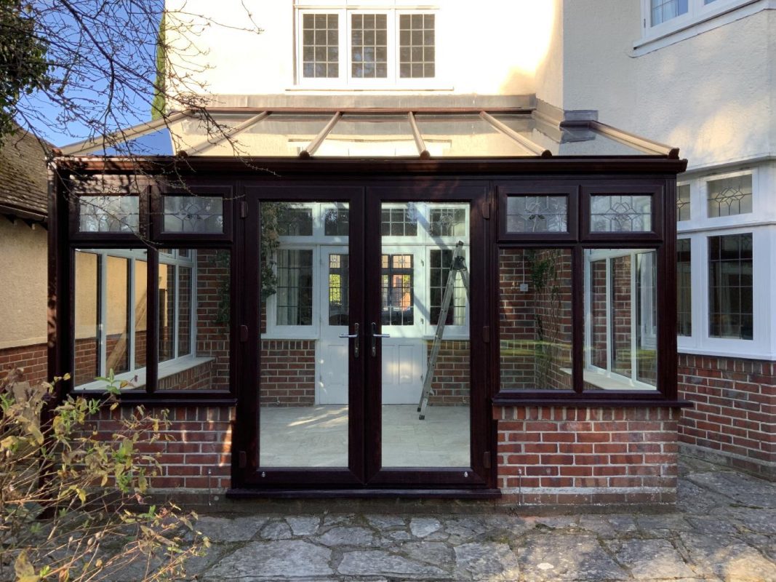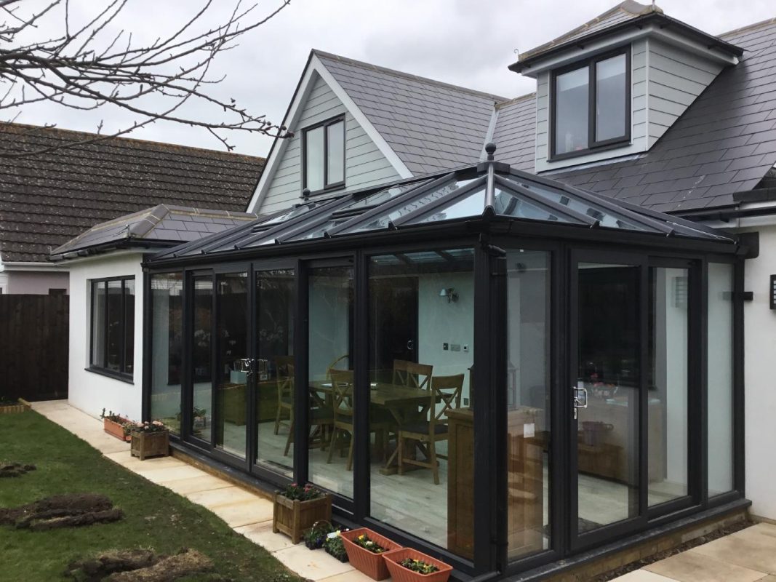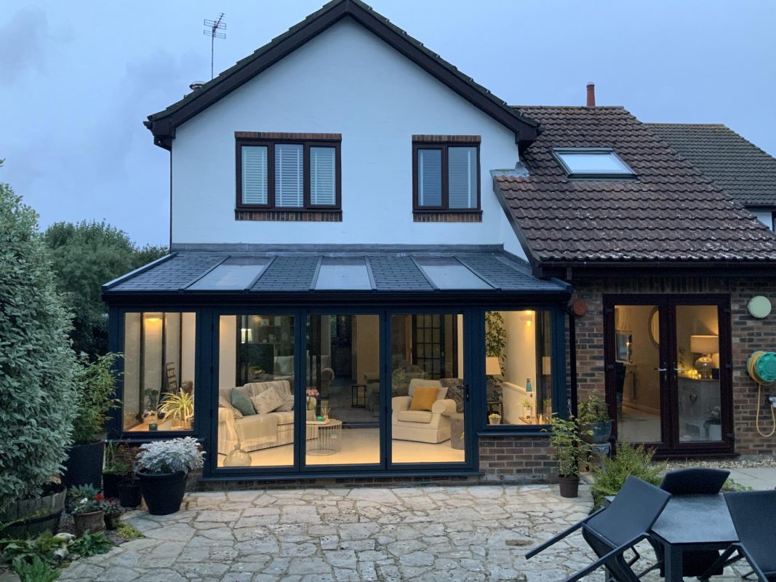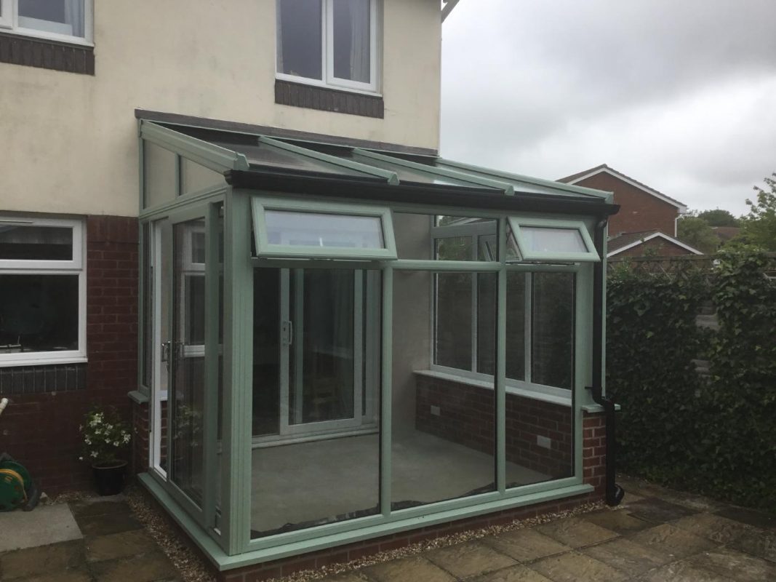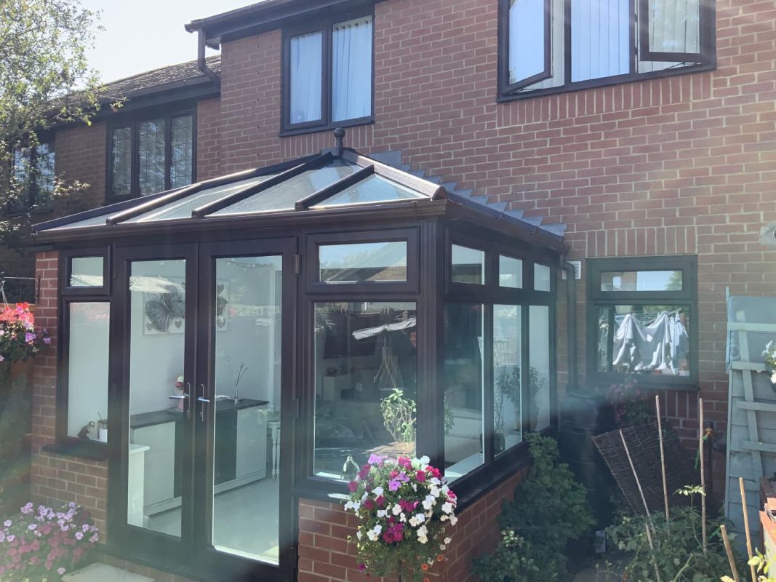
Large Lean-to Conservatory and Patio
Project Background
Our client, Hengistbury Head, Bournemouth residents, envisioned expanding their living space with a large lean-to conservatory that seamlessly integrated with their existing bungalow. Their primary objective was to create additional usable rooms without compromising the aesthetic harmony of their home. They sought a modern and contemporary design that would enhance their living experience while maximising the natural light within the new space.
Our Solution
To address the client’s aspirations, our expert team devised a comprehensive plan and executed the project with precision.
Design and Integration
Our first step was to design a large lean-to conservatory that seamlessly blended with the existing bungalow roof. This not only avoided the need for a box gutter but also maintained the architectural coherence of the entire structure. The modern contemporary grey colour scheme was chosen to bring a sleek and elegant aesthetic to the exterior, enhancing the overall curb appeal.
Solar Controlled Glazing
To maximise the comfort and energy efficiency of the new space, we incorporated solar-controlled glazing for the conservatory roof and walls. This technology allowed for optimal natural light while regulating temperature and UV exposure, creating a comfortable environment year-round.
Internal Dividing Stud Wall
To achieve dual functionality, we installed an internal dividing stud wall within the large lean-to conservatory. This added structure allowed the creation of two distinct usable rooms, catering to the client’s specific needs for flexibility and versatility.
Project Execution and Completion
Our skilled craftsmen executed the project with meticulous attention to detail, ensuring that every aspect of the design plan was realised. The large lean-to conservatory was seamlessly integrated into the existing bungalow roof, and the installation process was completed efficiently.
Benefits and Outcomes
- Seamless Integration: The large lean-to conservatory seamlessly integrated with the existing bungalow roof, creating a unified and aesthetically pleasing exterior.
- Contemporary Elegance: The modern grey colour scheme added a touch of contemporary elegance to the home, enhancing its overall curb appeal.
- Dual Usable Rooms: The internal dividing stud wall allowed for the creation of two new usable rooms within the conservatory, providing the client with added functionality and versatility.
- Energy Efficiency: The solar-controlled glazing contributed to optimal natural light while regulating temperature and UV exposure, creating a comfortable and energy-efficient living space.
Conclusion
In this case study, the team at Richard Thomas successfully brought to life the client’s vision of a large lean-to conservatory that seamlessly integrated with their existing bungalow. By carefully considering their goals, selecting the right materials, and emphasising contemporary design and functionality, we created a stunning, energy-efficient, and versatile addition to their home. This project not only added substantial value to their property but also improved their daily living experience, showcasing our commitment to delivering exceptional results in the realm of home improvement and architectural design.
Learn how we can help you create additional space to suit your needs and style. Whether you are looking for an elegant extension, sophisticated orangery or contemporary conservatory, our team can design a space that integrates with your existing building and enhances your living situation.
Call our team on 01202 488944 or complete our contact form and we will get back to you as soon as possible.




