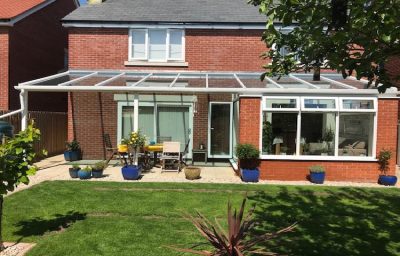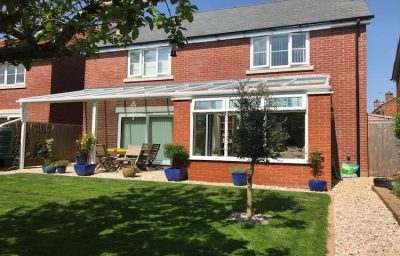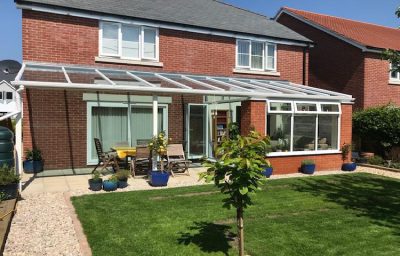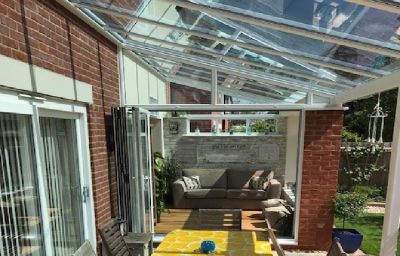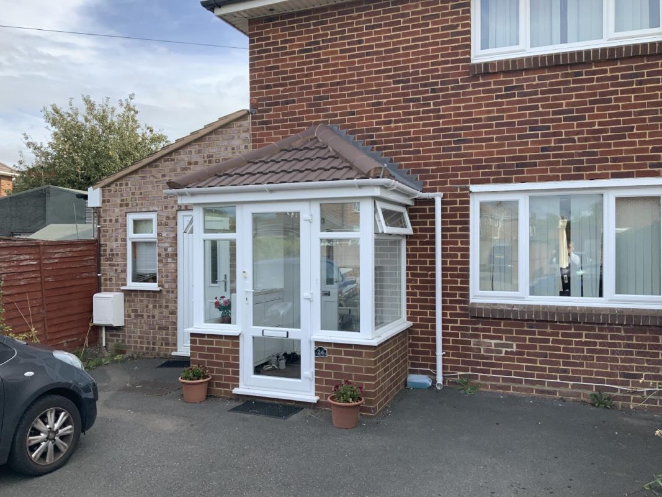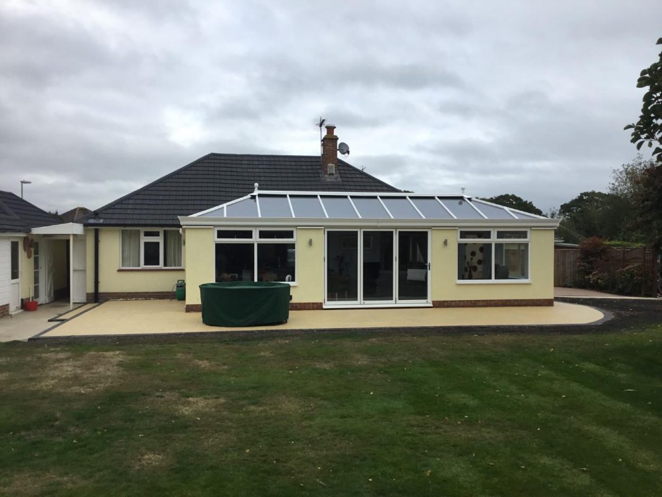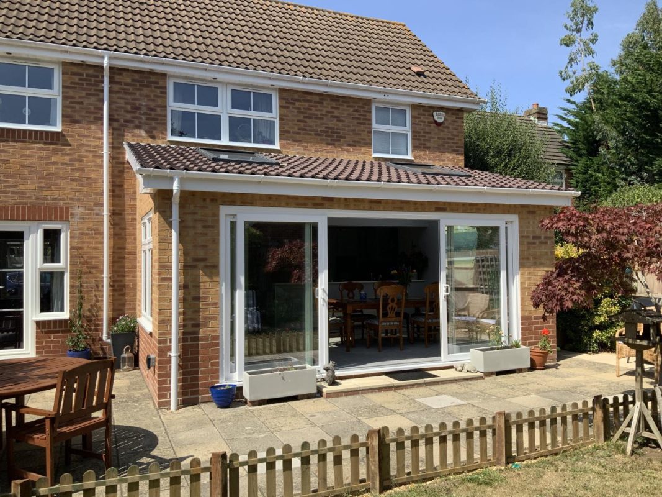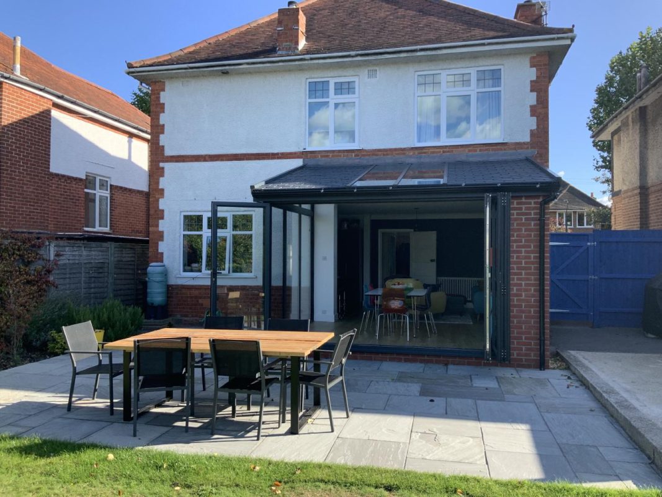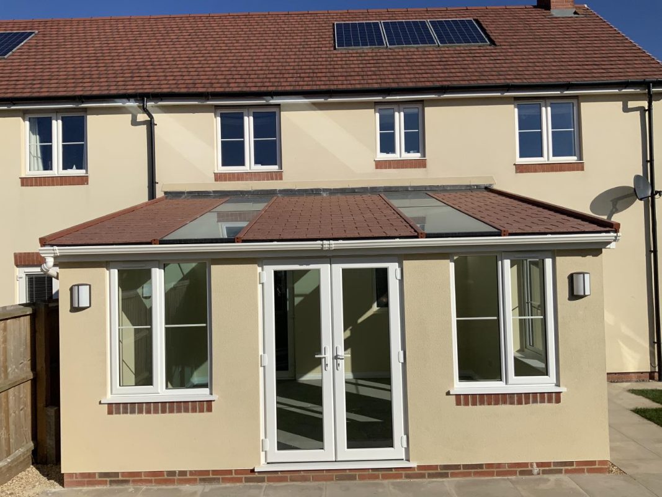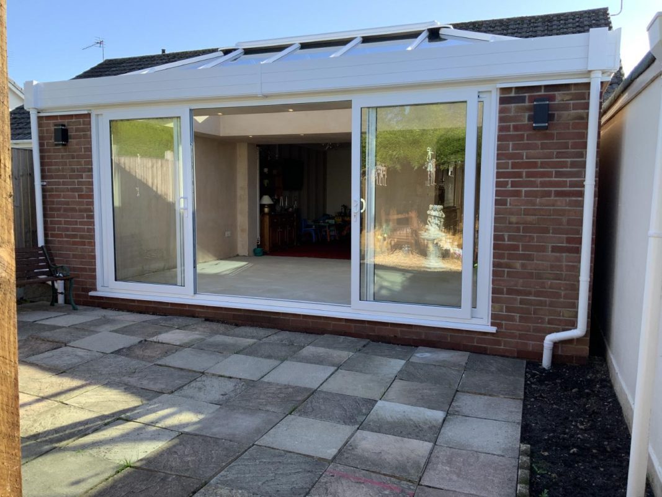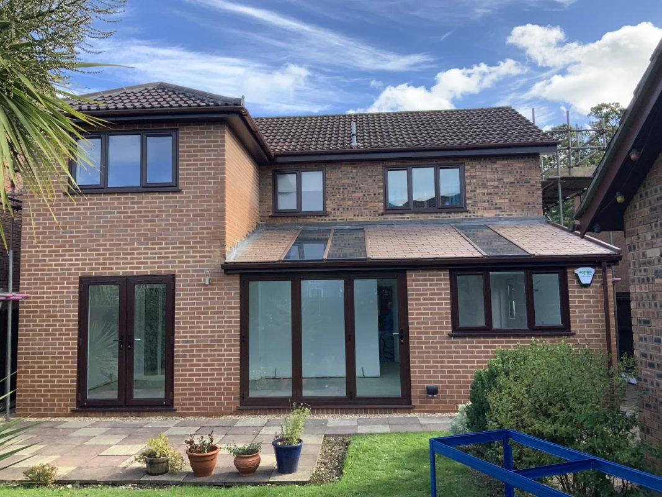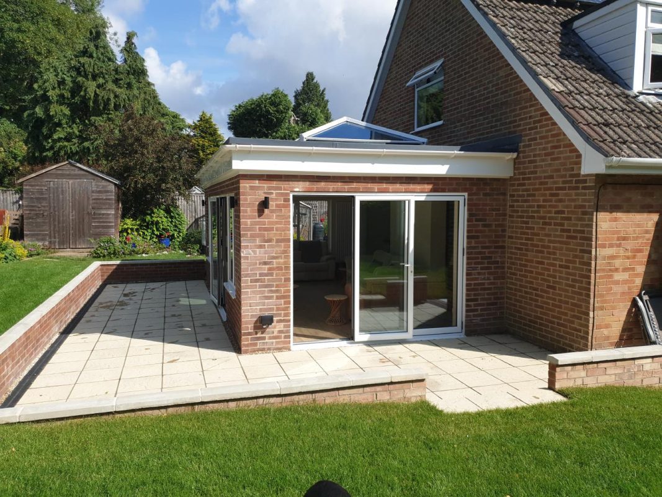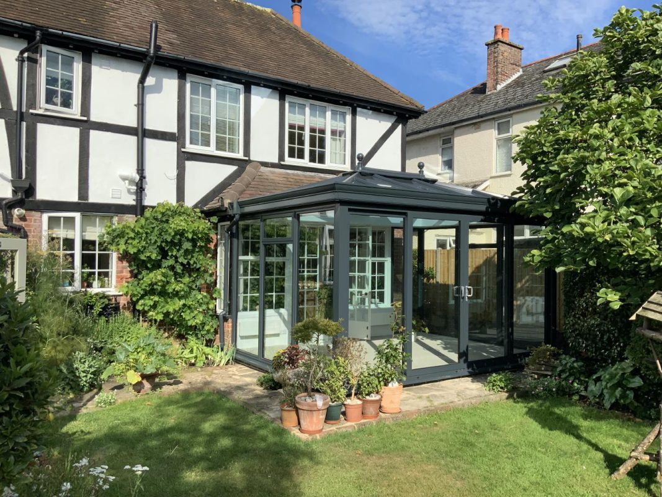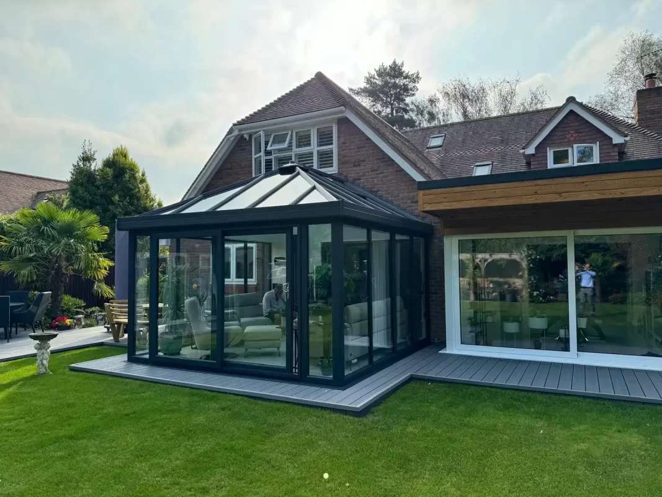
Lean-to Conservatory With Glazed Awning
Project Description
This impressive conservatory boasts an open plan design providing access to the home through full height bi-folding doors.
Large lean-to solar controlled glazed conservatory roof spanning not only the conservatory area that is open plan into the house, but also the entire patio to the side of the conservatory. This created a classy look as well as a classic awning patio space that is supported by 2 powder-coated steel posts. The two functional spaces are connected via bi-folding doors.
