How to Extend Your Home Without Planning Permission
Luckily, there are several options for creating additional living space that don’t actually need planning permission at all. As long as the building work meets the conditions of permitted development rights, common home building projects can be carried out without planning permission.
Of course, you should always check with a professional team – like Richard Thomas – before embarking on any building work. Rules can vary depending on your locality, and there are a lot of factors working together.
This guide has been designed to give you a general idea of some of the ways you could extend your home without planning permission in England:
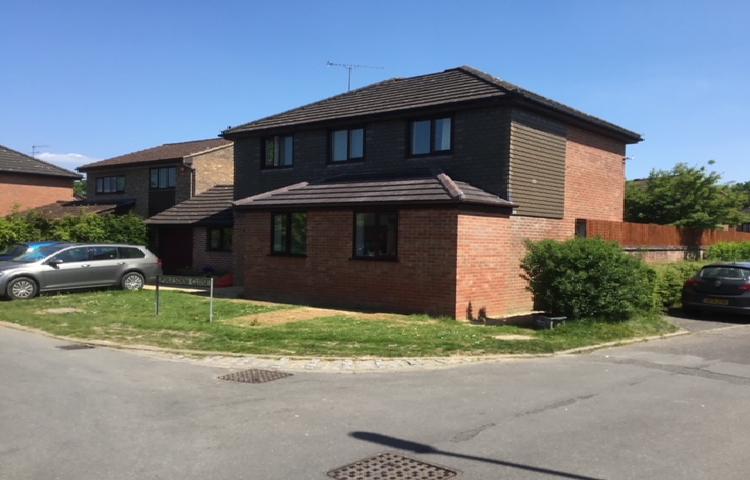
Build a Conservatory
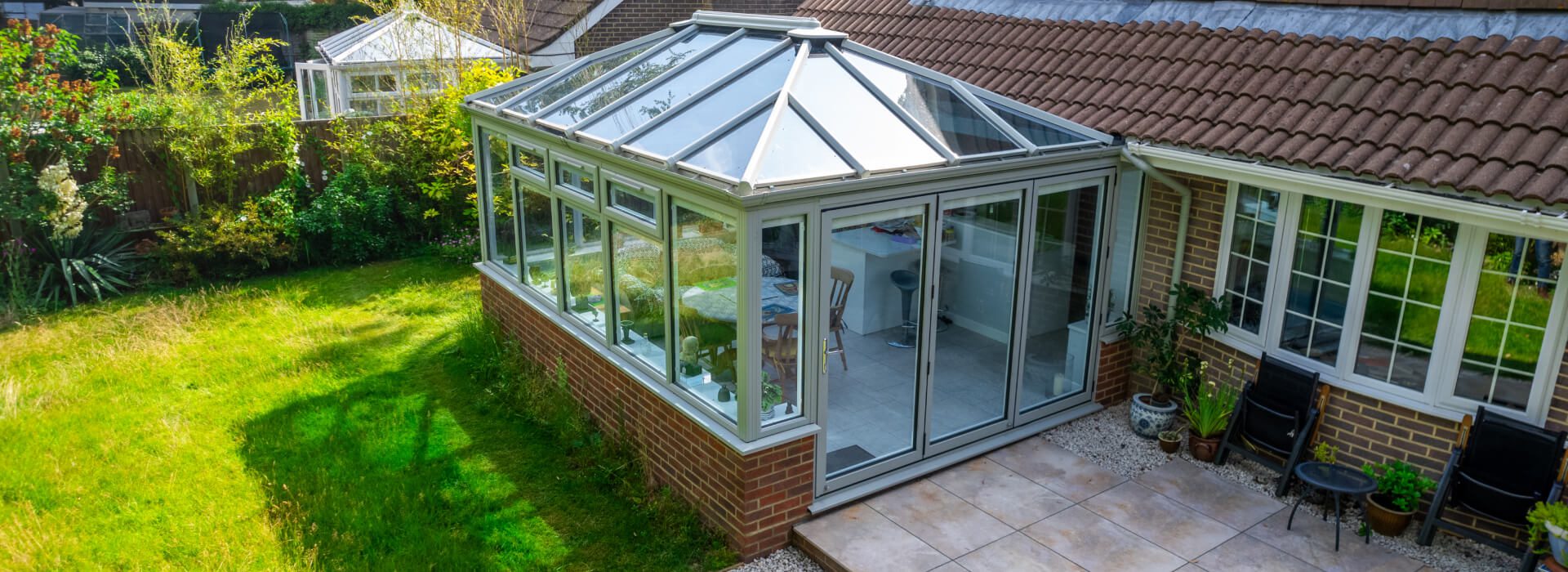
When Doesn’t a Conservatory Need Planning Permission?
- Single-storey: The conservatory is a single-storey structure, under 4 metres high.
- Height: The maximum height of the conservatory is no higher than the highest part of the existing roof.
- Eaves and Ridge: If the conservatory is within two metres of a property boundary, the maximum eaves height should be limited to three metres.
- Materials: The materials used for the conservatory are in keeping with the appearance of the existing dwelling.
- 50% of the Garden Area: The conservatory, along with other extensions, covers less than half the area of the garden.
It’s essential to remember that these rules may differ depending on location and might not apply if the property is in a designated area (e.g., Area of Outstanding Natural Beauty). Additionally, if you live in a listed building, planning permission is almost always required for any changes or additions.
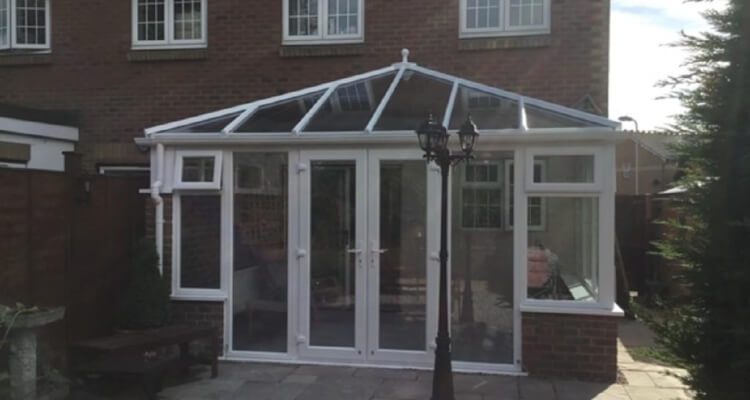
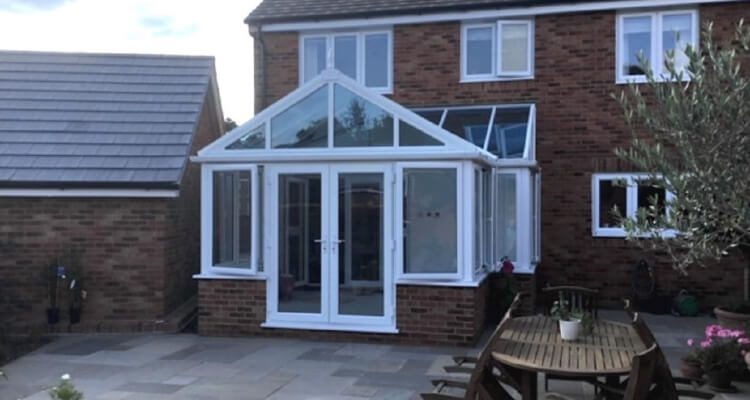
When Might a Conservatory Need Planning Permission?
- Road Facing: If the conservatory faces a public road or footpath, planning permission is often required.
- Rear Extension: Conservatories need planning permission if they extend more than 6 metres beyond the existing back wall of the home for semi-detached houses or 8 metres beyond the existing back wall on detached houses.
- Width: The conservatory is wider than half the width of the original house.
Build a Porch

When Doesn’t a Porch Need Planning Permission?
- Surface Area: The porch’s surface area is less than 3 metres squared.
- Height: The porch is under 3 metres high.
- Distance: The porch is positioned over 2 metres away from a highway (e.g., public road, footpath, etc.)
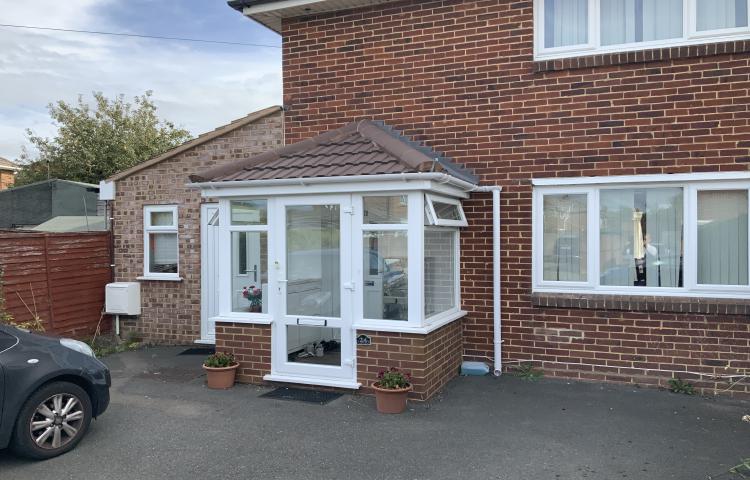
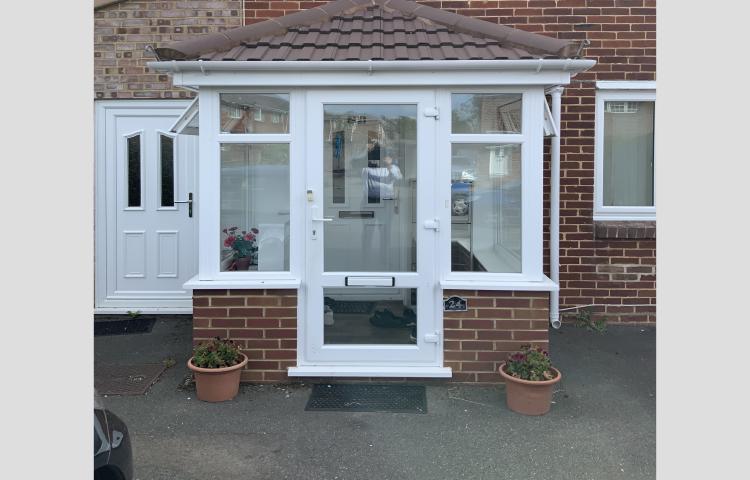
When Might a Porch Need Planning Permission?
- Square Area: The ground floor area of the porch exceeds 3 square metres.
- Height: The porch’s height exceeds three metres above ground level.
- Location: The porch is on the principal elevation (usually the front) of the dwelling facing a highway.
- Materials: The materials are not consistent with the appearance of the existing dwelling.
- Listed Building or Conservation Area: If your property is a listed building or in a designated conservation area, planning permission is almost always required for any changes or additions, including porches.
Build an Extension
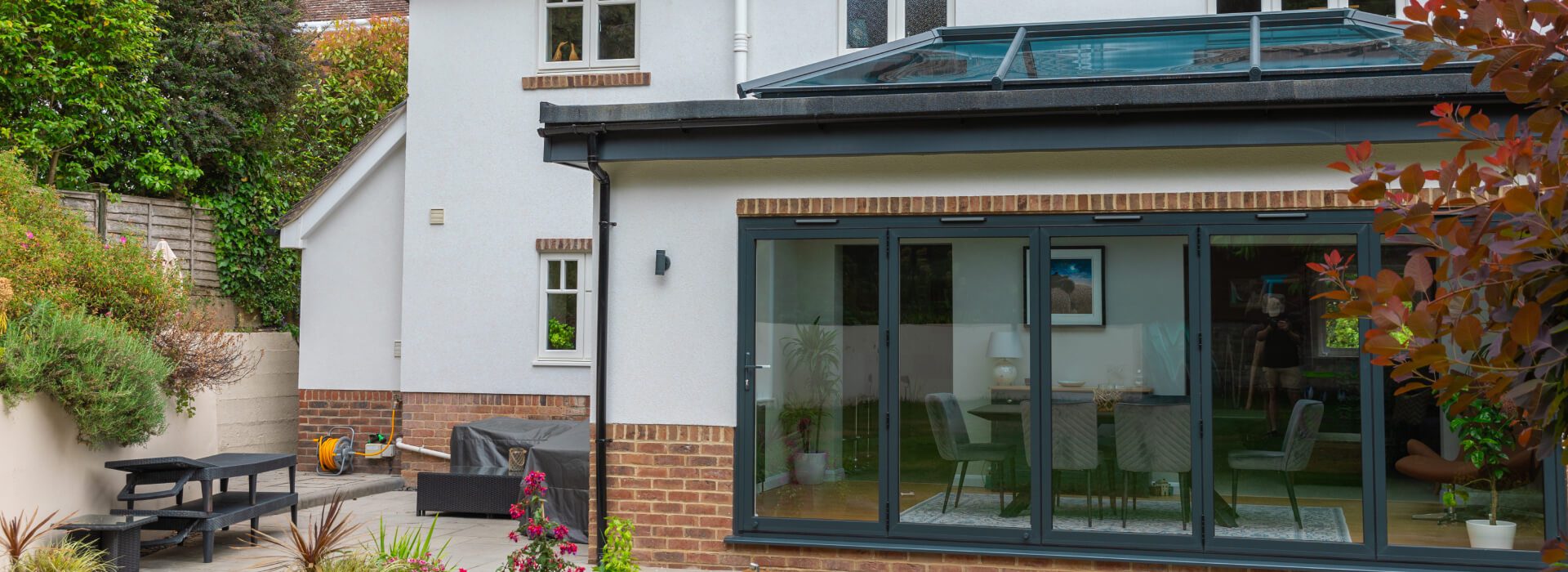
When Doesn’t an Extension Need Planning Permission?
- Single-Storey Structure: An extension may not require planning permission if it’s only single storey.
- Maximum Depth: The extension must not extend beyond the rear wall of the original house by more than a certain distance (e.g., 4 metres for detached houses, 3 metres for semi-detached and terraced houses).
- Maximum Height: The maximum height of the extension should not exceed 4 metres.
- Eaves Height: The maximum eaves height of the extension should not exceed 3 metres if it is within 2 metres of the property boundary.
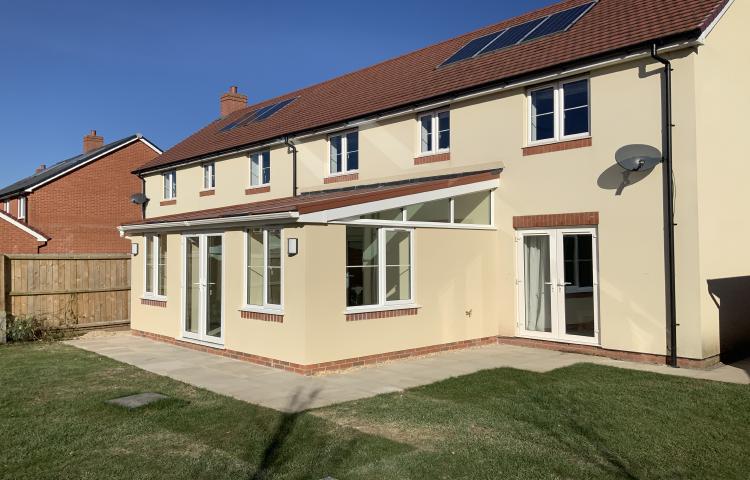
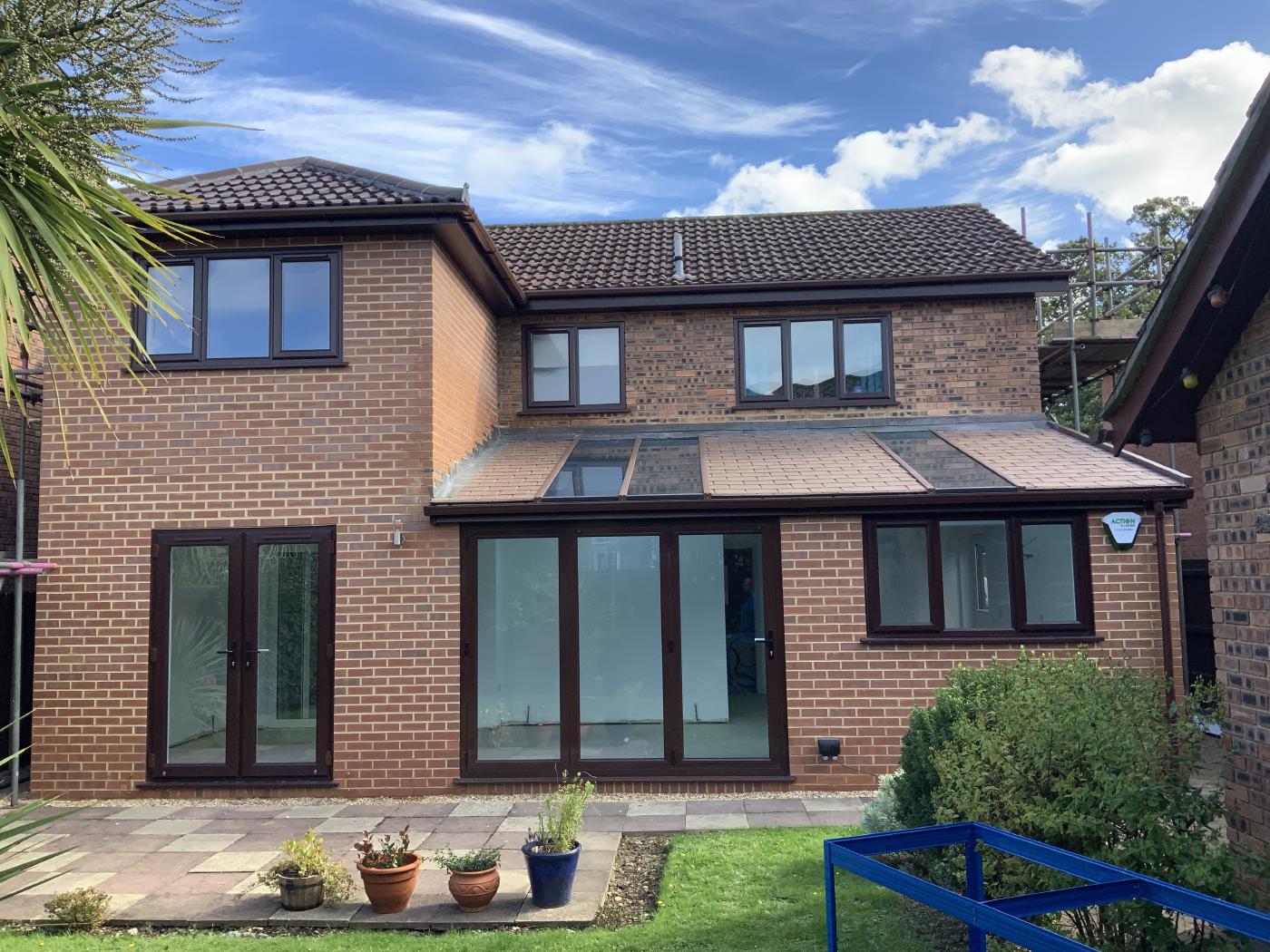
When Does an Extension Need Planning Permission?
- Two-Storey Structure: Two-storey extensions almost always require planning permission.
- Impact on Neighbours: Extensions that may have an negative impact on neighbouring properties, such as overshadowing or loss of privacy, will often require planning permission.
- Protected Properties: Properties in designated conservation areas or listed buildings will almost always will require planning permission for an extension.
- Proximity to Boundaries: Extensions too close to property boundaries or highways may require planning permission, especially if they exceed certain height or size limits.
- Change of Use: Converting an existing part of the property (e.g. garage or outbuilding) to habitable space may require planning permission if it involves a change of use.
Additional Advice:
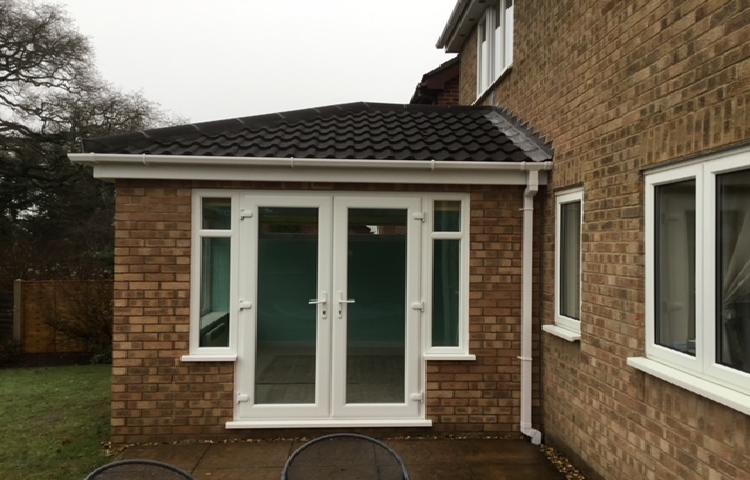

Gain More Space Without the Hassle
However, it’s important to stress that this article has only touched the surface when it comes to planning permission. It’s important to consult a professional before undertaking any building work to make sure that your build meets the permitted development rights.
At Richard Thomas Conservatories, our professional team have been working in the industry for almost two decades, with a wealth of up-to-date experience in planning permission requirements and building regulations. We can help you decide if an expanding your home without planning permission is the best option for you, or help you apply for planning permission if you choose a different approach.
As a local home improvement company, we offer a building service that is second to none, helping homeowners to achieve their dream home. Call us today on 01202 488944 or get in touch.

