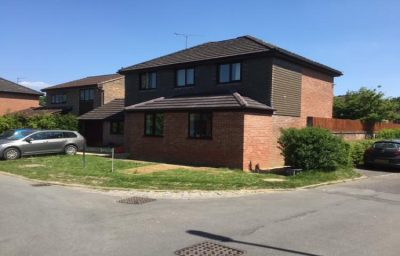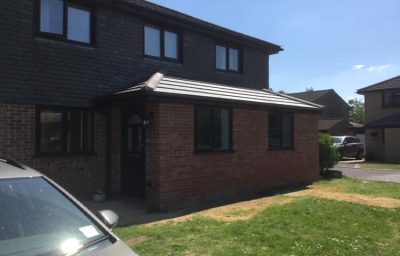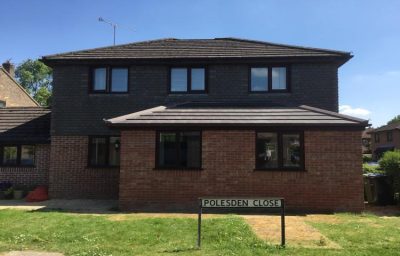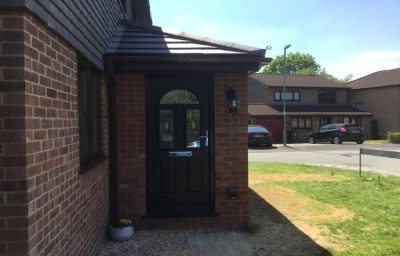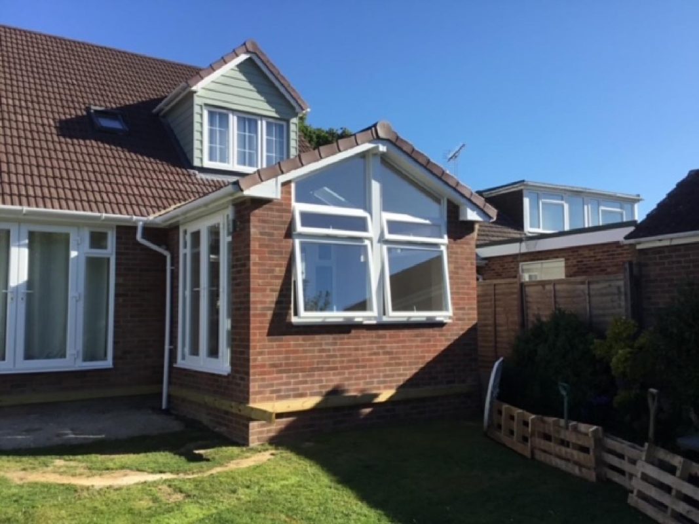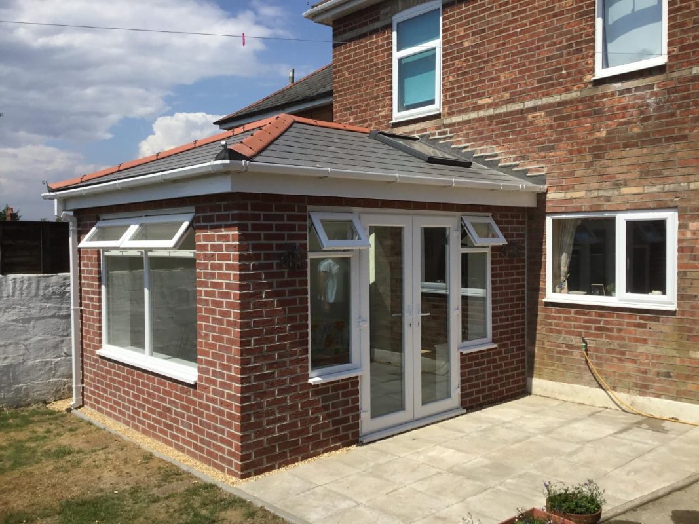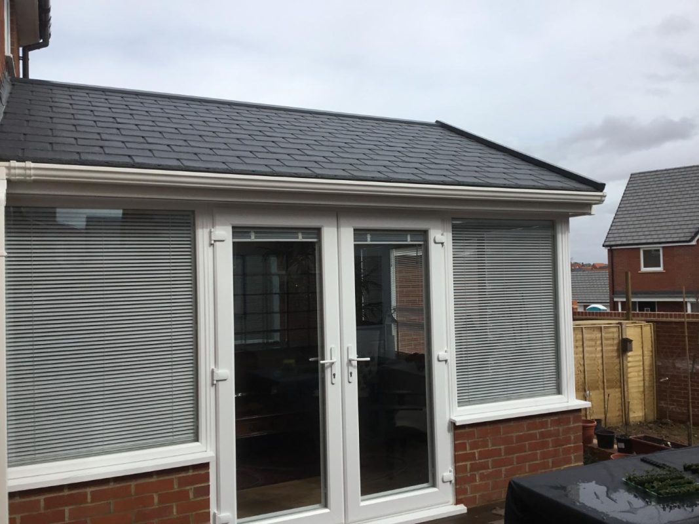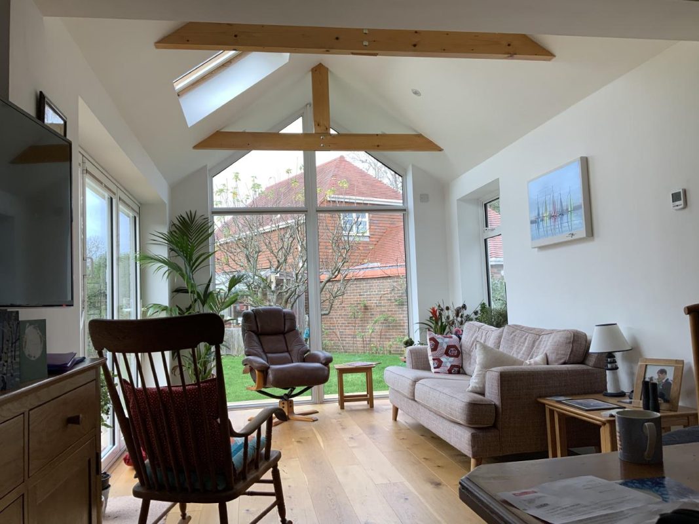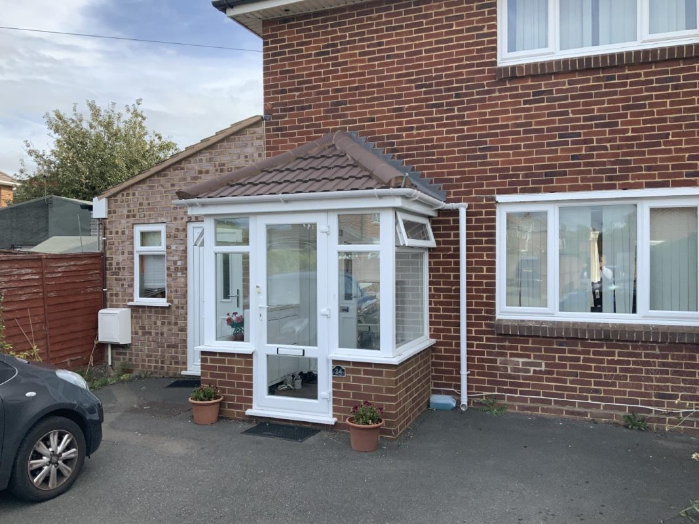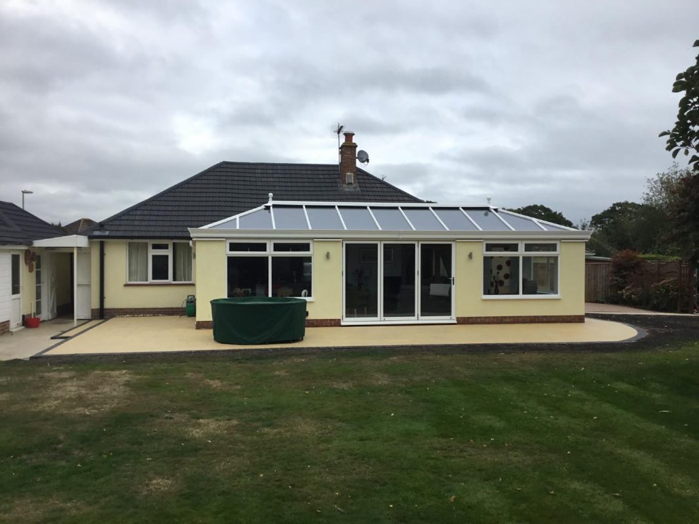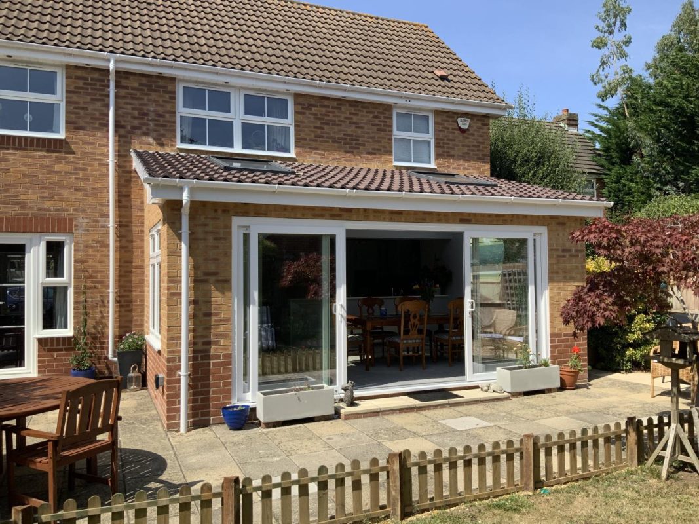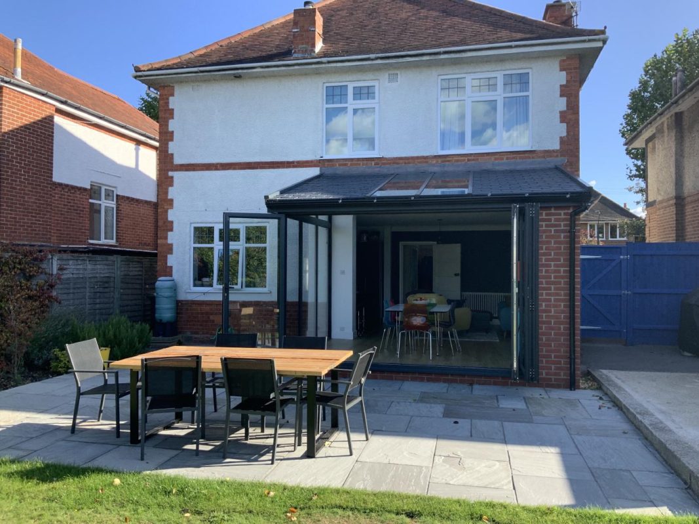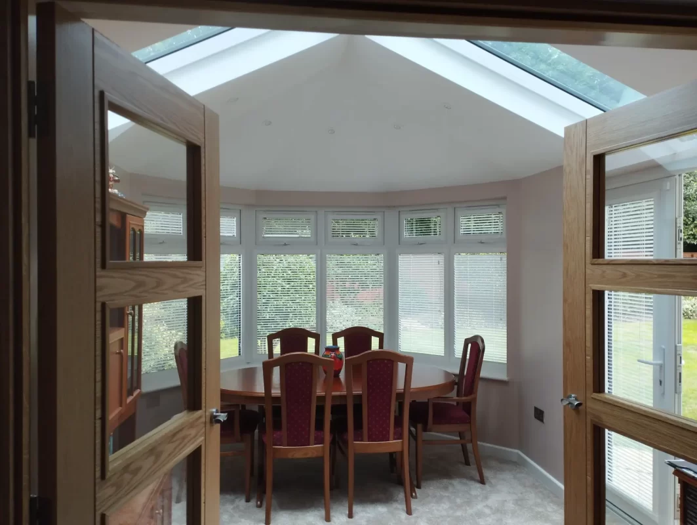
A Double Hipped Lean-to Extension / Porch
Project Description
This extension incorporates an enlarged porch area and a modest extension to the existing lounge.
A large front double hipped extension comprising of an internally separated porch area and existing lounge extension. We were able to get this extension project through the local council planning application successfully, enabling the client to have the much-needed additional porch space as well as an open plan lounge extension.
